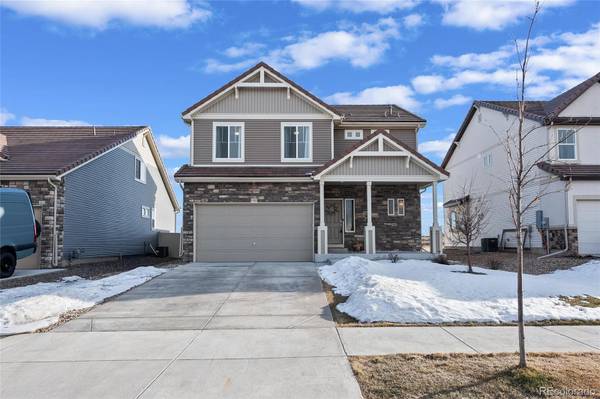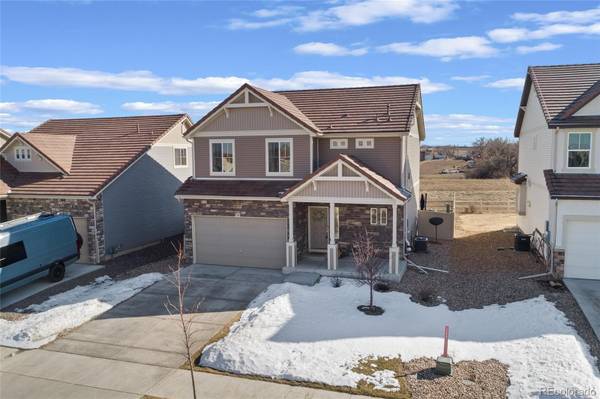For more information regarding the value of a property, please contact us for a free consultation.
Key Details
Sold Price $526,000
Property Type Single Family Home
Sub Type Single Family Residence
Listing Status Sold
Purchase Type For Sale
Square Footage 2,069 sqft
Price per Sqft $254
Subdivision Thompson River Ranch Fil 4 1St Amndmnt
MLS Listing ID 2760990
Sold Date 04/14/22
Style Traditional
Bedrooms 3
Full Baths 1
Three Quarter Bath 1
Condo Fees $1
HOA Y/N No
Abv Grd Liv Area 2,069
Originating Board recolorado
Year Built 2017
Annual Tax Amount $4,848
Tax Year 2021
Acres 0.12
Property Description
This is the home you've been waiting for! Welcome home to this 2,837 sq. ft. stunner featuring 3 Bed/2.5 Bath +loft, beautiful mountain views, 2-car attached garage, and abundant natural light throughout. This home boasts an eat-in kitchen island, quartz counters, SS appliances, custom tile back-splash, soft close drawers, roll-out shelves, and 32" upgraded cabinets. Warm up fire side with the gas fireplace in the open living room or enjoy entertaining in the spacious backyard seated around the included cowboy cauldron. Enjoy extended privacy as there are no neighbors behind you and this home backs to the open fields of a nearby farm. Upstairs you will find two spacious secondary bedrooms, a full bath with large soaker tub, and ample space in the bonus loft area. Relax in the generous master bedroom and 4-piece ensuite bath complete with upgraded walk-in tile shower and custom window feature along with dual vanities and walk-in closet. The concrete tile roof offers additional peace of mind with a transferrable warranty and a discount on your homeowner's insurance premium. Thompson River Ranch is a master-planned resort-like community offering parks, paved and unpaved trails, picnic areas, a community pool, community events, and the highly anticipated PK-8 public elementary and middle school, Riverview. Enjoy all of these great amenities, privacy and space while still being centrally located with quick access to shopping, dining, recreation, just 20 minutes of Greeley or Loveland, and just under an hour from DIA. Don't miss your opportunity to own your own this incredible home, schedule your showing today! All offers are due this Sunday, 3/13 by 6 pm MST.
Location
State CO
County Larimer
Rooms
Basement Bath/Stubbed, Full, Sump Pump, Unfinished
Interior
Interior Features Eat-in Kitchen, Granite Counters, High Speed Internet, Kitchen Island, Primary Suite, Open Floorplan, Pantry, Quartz Counters, Radon Mitigation System, Smart Thermostat, Smoke Free, Walk-In Closet(s), Wired for Data
Heating Forced Air, Natural Gas
Cooling Central Air
Flooring Carpet, Tile
Fireplaces Number 1
Fireplaces Type Gas, Living Room
Fireplace Y
Appliance Dishwasher, Disposal, Dryer, Freezer, Gas Water Heater, Microwave, Oven, Range, Refrigerator, Self Cleaning Oven, Sump Pump, Washer
Exterior
Exterior Feature Fire Pit, Garden, Private Yard, Rain Gutters
Parking Features Concrete, Dry Walled
Garage Spaces 2.0
Fence Full
Utilities Available Cable Available, Electricity Connected, Internet Access (Wired), Natural Gas Connected, Phone Available
View Mountain(s)
Roof Type Concrete
Total Parking Spaces 2
Garage Yes
Building
Lot Description Landscaped, Master Planned, Sprinklers In Front, Sprinklers In Rear
Foundation Concrete Perimeter
Sewer Public Sewer
Water Public
Level or Stories Two
Structure Type Concrete, Frame
Schools
Elementary Schools Riverview Pk-8
Middle Schools Riverview Pk-8
High Schools Mountain View
School District Thompson R2-J
Others
Senior Community No
Ownership Individual
Acceptable Financing Cash, Conventional, FHA, VA Loan
Listing Terms Cash, Conventional, FHA, VA Loan
Special Listing Condition None
Pets Allowed Cats OK, Dogs OK
Read Less Info
Want to know what your home might be worth? Contact us for a FREE valuation!

Our team is ready to help you sell your home for the highest possible price ASAP

© 2025 METROLIST, INC., DBA RECOLORADO® – All Rights Reserved
6455 S. Yosemite St., Suite 500 Greenwood Village, CO 80111 USA
Bought with RE/MAX Alliance-FTC South




