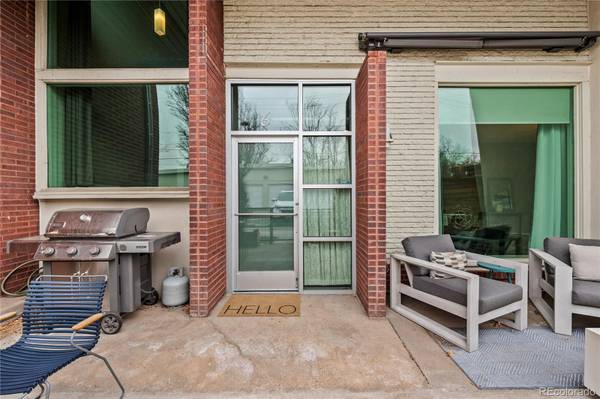For more information regarding the value of a property, please contact us for a free consultation.
Key Details
Sold Price $496,000
Property Type Condo
Sub Type Condominium
Listing Status Sold
Purchase Type For Sale
Square Footage 1,268 sqft
Price per Sqft $391
Subdivision Montclair
MLS Listing ID 5827501
Sold Date 04/08/22
Style Mid-Century Modern
Bedrooms 2
Full Baths 1
Half Baths 1
Condo Fees $386
HOA Fees $386/mo
HOA Y/N Yes
Abv Grd Liv Area 1,268
Originating Board recolorado
Year Built 1956
Annual Tax Amount $1,829
Tax Year 2020
Acres 0.59
Property Description
With the feel of a converted industrial flat, this mid-century Montclair condo is both urban and comfortably-stylish. With no other units above or below and direct access to a private oversized patio, this “condo” lives more like a rowhome. The industrial-inspired interior is dressed with towering ceilings, floor-to-ceiling windows and countless upgrades. In the fully remodeled kitchen — quartz countertops, two-toned cabinets, glass-tile backsplash, and a Blanco Silgranit sink are paired with premium stainless-steel appliances and counter-height seating area. A spacious living room basking in natural light and limitless potential sits just beyond the kitchen. Opposite, a 1/2-bath is tucked away as stairs framed by large picture windows soar to the second-floor. Hardwoods trace the upper-story bridging together a secondary bedroom engulfed by windows and the primary ensuite lined with a trio of windows and Elfa® Closet System. In the hall, a pocket-door conceals a full-bath boasting a single-vanity with concrete counter atop and a private water closet with tile-surround shower/tub; plus, a laundry closet with LG® front load washer/dryer. Both a detached, single-car garage and additional, designated parking space are accessible via a gated entrance. Just down the block from Montclair Park and minutes to Marczyk Fine Foods, Fiction Beer Company, and the Bluebird Theater. Your low-maintenance urban oasis awaits for under $500k.
Location
State CO
County Denver
Zoning E-MS-3
Interior
Interior Features Breakfast Nook, Ceiling Fan(s), Concrete Counters, High Ceilings, Primary Suite, Open Floorplan, Quartz Counters, Smoke Free
Heating Forced Air
Cooling Central Air
Flooring Carpet, Tile, Wood
Fireplace N
Appliance Dishwasher, Disposal, Dryer, Gas Water Heater, Humidifier, Microwave, Oven, Range, Refrigerator, Washer
Laundry In Unit
Exterior
Exterior Feature Gas Valve
Garage Spaces 1.0
Fence Full
Utilities Available Electricity Available, Natural Gas Available, Natural Gas Connected
Roof Type Metal
Total Parking Spaces 2
Garage No
Building
Lot Description Fire Mitigation, Near Public Transit
Sewer Public Sewer
Water Public
Level or Stories Two
Structure Type Brick
Schools
Elementary Schools Montclair
Middle Schools Hill
High Schools George Washington
School District Denver 1
Others
Senior Community No
Ownership Individual
Acceptable Financing Cash, Conventional, FHA, VA Loan
Listing Terms Cash, Conventional, FHA, VA Loan
Special Listing Condition None
Pets Allowed Cats OK, Dogs OK, Yes
Read Less Info
Want to know what your home might be worth? Contact us for a FREE valuation!

Our team is ready to help you sell your home for the highest possible price ASAP

© 2025 METROLIST, INC., DBA RECOLORADO® – All Rights Reserved
6455 S. Yosemite St., Suite 500 Greenwood Village, CO 80111 USA
Bought with LIV Sotheby's International Realty




