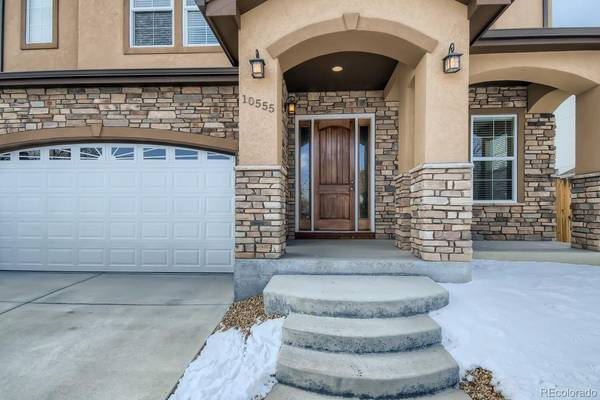For more information regarding the value of a property, please contact us for a free consultation.
Key Details
Sold Price $757,000
Property Type Single Family Home
Sub Type Single Family Residence
Listing Status Sold
Purchase Type For Sale
Square Footage 4,117 sqft
Price per Sqft $183
Subdivision Wyndemere
MLS Listing ID 9305685
Sold Date 04/01/22
Style Urban Contemporary
Bedrooms 5
Full Baths 3
HOA Y/N No
Abv Grd Liv Area 2,763
Originating Board recolorado
Year Built 2014
Annual Tax Amount $4,264
Tax Year 2020
Acres 0.15
Property Description
Welcome to this absolutely stunning and meticulously maintained home settled on a quiet street! As you enter into the foyer of the home, you will find an inviting layout,hand textured walls and beautiful HW floors throughout. You will fall in love with the open living and kitchen space, soaring ceilings, and the sunlight from the many level of windows. The gorgeous kitchen offers a working island, granite countertops, stainless steel appliances, gas cooktop stove, and a eat-in space. The main level also hosts a great living room, perfect for family gatherings with a gas fireplace, and a designated office or guest room with access to a full bath. Beautiful wooden stair rails lead upstairs to the master bedroom featuring tray ceilings and a 5 piece en-suite with a stand up shower, a tub and separate double vanities. Three additional great sized bedrooms, full bathroom and laundry room complete the upper level. The washer and dryer are included! Neutral and appealing colors throughout. A huge unfinished basement is ready for endless possibilities. Beautiful outdoor spaces include a welcoming front porch and a covered back patio, perfect for gatherings, a private and fenced yard which provides plenty of space to play and relax. Close proximity to light rail, shopping and short walk to Carpenter Park. Schedule your showing today. Quick possession!
Location
State CO
County Adams
Rooms
Basement Full, Unfinished
Main Level Bedrooms 1
Interior
Interior Features Ceiling Fan(s), Eat-in Kitchen, Entrance Foyer, Granite Counters, High Ceilings, Kitchen Island, Primary Suite, Open Floorplan, Walk-In Closet(s)
Heating Forced Air
Cooling Central Air
Flooring Carpet, Tile, Wood
Fireplaces Number 1
Fireplaces Type Gas
Fireplace Y
Appliance Dishwasher, Disposal, Dryer, Microwave, Oven, Refrigerator, Washer
Exterior
Exterior Feature Private Yard, Rain Gutters
Garage Spaces 2.0
Fence Full
Utilities Available Cable Available, Electricity Available, Natural Gas Available
Roof Type Composition
Total Parking Spaces 2
Garage Yes
Building
Lot Description Landscaped, Level
Sewer Public Sewer
Level or Stories Two
Structure Type Frame, Stone, Stucco
Schools
Elementary Schools Riverdale
Middle Schools Shadow Ridge
High Schools Thornton
School District Adams 12 5 Star Schl
Others
Senior Community No
Ownership Individual
Acceptable Financing Cash, Conventional, FHA, VA Loan
Listing Terms Cash, Conventional, FHA, VA Loan
Special Listing Condition None
Read Less Info
Want to know what your home might be worth? Contact us for a FREE valuation!

Our team is ready to help you sell your home for the highest possible price ASAP

© 2024 METROLIST, INC., DBA RECOLORADO® – All Rights Reserved
6455 S. Yosemite St., Suite 500 Greenwood Village, CO 80111 USA
Bought with Brokers Guild Homes




