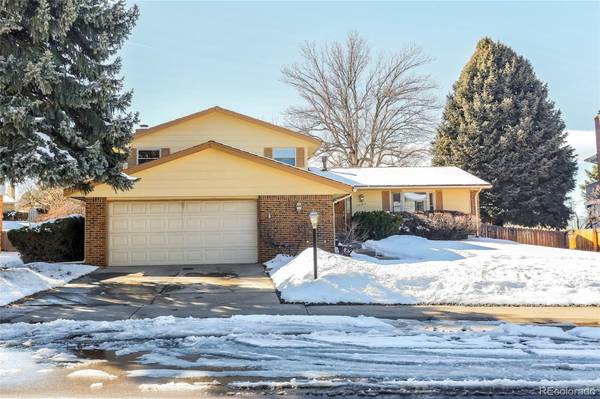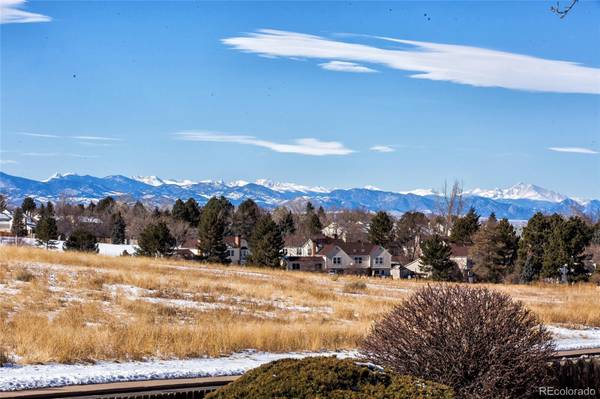For more information regarding the value of a property, please contact us for a free consultation.
Key Details
Sold Price $750,000
Property Type Single Family Home
Sub Type Single Family Residence
Listing Status Sold
Purchase Type For Sale
Square Footage 2,242 sqft
Price per Sqft $334
Subdivision The Highlands 460
MLS Listing ID 7836372
Sold Date 03/21/22
Style Traditional
Bedrooms 4
Full Baths 1
Three Quarter Bath 2
Condo Fees $40
HOA Fees $3/ann
HOA Y/N Yes
Abv Grd Liv Area 2,242
Originating Board recolorado
Year Built 1978
Annual Tax Amount $3,968
Tax Year 2020
Acres 0.26
Property Description
WOW! Beautiful maintained 4 bedroom, 3 baths home in The Highlands 460. Spectacular mountain view from your enlarged balcony and covered patio both facing west and open area. With the flick of a switch, snuggle up during cold days in front of your gas log fireplace in the family room with built-in TV/entertainment niche. Enjoy cooking in your sunny and bright gourmet kitchen with new stainless steel appliance, corian countertops, warm, inviting, natural wood cabinets with pull out shelves, breakfast bar for quick, easy meals, eat-in nook for table, lots of natural light with the skylight and bay window for fresh herbs or plants. Beautiful gleaming wood floors in entry, hallway and stairs going up. Attractive natural wood railings. Second refrigerator in the laundry room and full sized clothes washer and dryer all included. Basement unfinished for ample storage or endless possibilities to finish for additional living space. Enjoy unlimited hot water for luxurious baths or steamy hot showers with the tankless hot water heater. Both storage bins on exterior south side are included. GREAT schools and The Highlands 460 neighborhood is known as one of the most beautiful neighborhoods in Centennial with great walkability score, open spaces and classic homes with fantastic neighbors. The South Suburban Golf Course is less than a mile away, I-25 and the Dry Creek RTD Station is a 12 minutes automobile drive. Enjoy walking on the Big Dry Creek Trail which is rated 5 out of 5, deemed easy for running, biking and walking/strolling and spans 5.4 miles, has a pedestrian bridge over the South Platte River, follows train tracks for the Englewood miniature train and ends at the park's east side at the train station and Englewood's Children Farm which includes a petting zoo.
Location
State CO
County Arapahoe
Rooms
Basement Partial, Unfinished
Interior
Interior Features Breakfast Nook, Ceiling Fan(s), Corian Counters, Eat-in Kitchen, Primary Suite, Walk-In Closet(s)
Heating Forced Air
Cooling Central Air
Flooring Carpet, Tile, Wood
Fireplaces Number 1
Fireplaces Type Family Room, Gas
Fireplace Y
Appliance Cooktop, Dishwasher, Disposal, Dryer, Gas Water Heater, Microwave, Oven, Range, Refrigerator, Tankless Water Heater, Washer
Laundry In Unit
Exterior
Exterior Feature Balcony, Private Yard
Parking Features Concrete
Garage Spaces 2.0
Fence Full
Utilities Available Electricity Connected, Natural Gas Connected
View Mountain(s)
Roof Type Composition
Total Parking Spaces 2
Garage Yes
Building
Lot Description Level
Foundation Concrete Perimeter
Sewer Public Sewer
Water Public
Level or Stories Tri-Level
Structure Type Brick, Wood Siding
Schools
Elementary Schools Highland
Middle Schools Powell
High Schools Arapahoe
School District Littleton 6
Others
Senior Community No
Ownership Individual
Acceptable Financing Cash, Conventional, FHA, VA Loan
Listing Terms Cash, Conventional, FHA, VA Loan
Special Listing Condition None
Read Less Info
Want to know what your home might be worth? Contact us for a FREE valuation!

Our team is ready to help you sell your home for the highest possible price ASAP

© 2025 METROLIST, INC., DBA RECOLORADO® – All Rights Reserved
6455 S. Yosemite St., Suite 500 Greenwood Village, CO 80111 USA
Bought with RE/MAX Professionals




