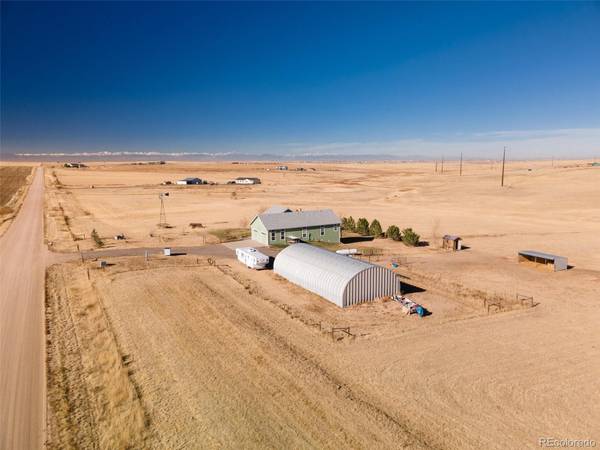For more information regarding the value of a property, please contact us for a free consultation.
Key Details
Sold Price $900,000
Property Type Single Family Home
Sub Type Single Family Residence
Listing Status Sold
Purchase Type For Sale
Square Footage 1,824 sqft
Price per Sqft $493
Subdivision Horse Creek Estates
MLS Listing ID 9530481
Sold Date 03/31/22
Style Modular, Traditional
Bedrooms 3
Full Baths 2
Half Baths 1
HOA Y/N No
Abv Grd Liv Area 1,824
Originating Board recolorado
Year Built 2004
Annual Tax Amount $4,231
Tax Year 2020
Lot Size 35 Sqft
Acres 35.02
Property Description
Take a LOOK at this charming estate located 35 minutes from Downtown Denver! Secluded 35 acre lot with outstanding views of the entire Rocky Mountains. Dreaming of the simple things in life? Work from home & want a peaceful setting? Here's your chance: wake up to an eastern sunrise, get your fresh eggs, feed your animals, enjoy some coffee, all while overlooking your own beautiful Colorado pasture. Tastefully finished ranch-one floor living with a walk-out full basement, ready to finish. Main floor includes 3 bedrooms, one suited with 5-piece bath and walk-in closet, attached to private deck. A total of 2.5 bathrooms. Western views admired from the Great Room, which includes an enormous area for dining, living and cooking. Kitchen island includes prep sink and eat-at bar. This is a home that has been meticulously maintained, and you'll find it a wonderful space that's easy to make it your own. Basement fully daylit plus 9' ceilings, already equipped with a ping-pong table. New LVT flooring and most paint throughout, no carpet present. Newer Quonset with concrete floor is ideal for any workshop a person desires. The corral and loafing sheds ensure a horse's comfort and happiness. Fully fenced pasture has slightly rolling terrain, which optimizes your surrounding views. 18 minutes east of I-76 and Bromley, with convenience of shopping. Wonderful neighbors, although not right next door. If you've been waiting to get out of the city but not quite "ready for too far-out"... this is the one!
Location
State CO
County Adams
Zoning A-3
Rooms
Basement Bath/Stubbed, Daylight, Exterior Entry, Full, Interior Entry, Unfinished, Walk-Out Access
Main Level Bedrooms 3
Interior
Interior Features Ceiling Fan(s), Eat-in Kitchen, Entrance Foyer, Five Piece Bath, High Ceilings, Kitchen Island, Laminate Counters, Primary Suite, Open Floorplan, Smoke Free, Utility Sink, Vaulted Ceiling(s), Walk-In Closet(s)
Heating Forced Air, Propane
Cooling Central Air
Flooring Laminate, Tile, Vinyl
Fireplaces Type Basement, Wood Burning Stove
Fireplace N
Appliance Dishwasher, Disposal, Dryer, Gas Water Heater, Microwave, Oven, Range, Range Hood, Refrigerator, Washer, Water Softener
Laundry In Unit
Exterior
Exterior Feature Balcony, Dog Run, Garden, Private Yard, Rain Gutters
Parking Features 220 Volts, Dry Walled, Exterior Access Door, Insulated Garage, Storage
Garage Spaces 2.0
Fence Fenced Pasture, Full
Utilities Available Electricity Connected, Propane
View Mountain(s), Plains, Valley
Roof Type Composition
Total Parking Spaces 5
Garage Yes
Building
Lot Description Corner Lot, Landscaped, Secluded, Suitable For Grazing
Foundation Concrete Perimeter, Slab
Sewer Septic Tank
Water Well
Level or Stories One
Structure Type Frame, Wood Siding
Schools
Elementary Schools Henderson
Middle Schools Otho Stuart
High Schools Prairie View
School District School District 27-J
Others
Senior Community No
Ownership Individual
Acceptable Financing Cash, Conventional, Jumbo, VA Loan
Listing Terms Cash, Conventional, Jumbo, VA Loan
Special Listing Condition None
Read Less Info
Want to know what your home might be worth? Contact us for a FREE valuation!

Our team is ready to help you sell your home for the highest possible price ASAP

© 2025 METROLIST, INC., DBA RECOLORADO® – All Rights Reserved
6455 S. Yosemite St., Suite 500 Greenwood Village, CO 80111 USA
Bought with Brokers Guild Homes




