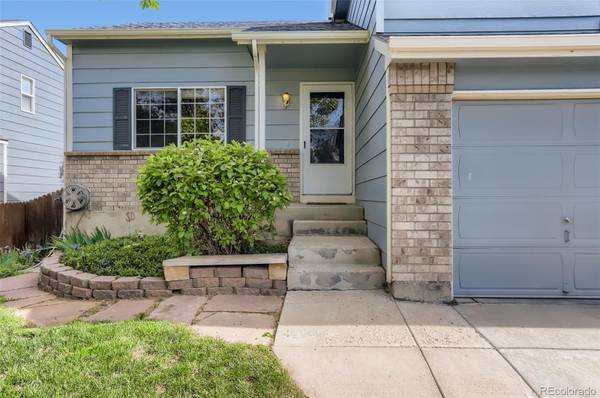For more information regarding the value of a property, please contact us for a free consultation.
Key Details
Sold Price $495,000
Property Type Single Family Home
Sub Type Single Family Residence
Listing Status Sold
Purchase Type For Sale
Square Footage 1,427 sqft
Price per Sqft $346
Subdivision Fox Run 2
MLS Listing ID 8742833
Sold Date 06/24/22
Style Contemporary
Bedrooms 3
Full Baths 1
Three Quarter Bath 1
Condo Fees $60
HOA Fees $20/qua
HOA Y/N Yes
Abv Grd Liv Area 1,427
Originating Board recolorado
Year Built 2001
Annual Tax Amount $2,136
Tax Year 2020
Acres 0.14
Property Description
Beautifully maintained and thoughtfully renovated multi-level home located in the scenic community of Fox Run. Enjoy the seclusion and calm that rural Colorado has to offer while living only a short drive away from the Denver Metro area. The spacious primary bedroom gleams with natural light, easily accommodates a king size bed, and connects to an ensuite bathroom and walk-in closet. The other two second story bedrooms are ample size for a kids room, guest room, or office space. The living room features vaulted ceilings and unique architectural angles. The open floor plan lends itself to easy entertaining, with the kitchen being a focal hearth of the home and includes stainless steel appliances. Adjacent to the kitchen, you'll descend into the cozy family room that opens to the covered patio entertainment area. In the basement you'll find partial renovations have made the space both livable and versatile. Outdoor features include an enormous custom built patio for lounging in the private and fully fenced backyard adorned with mature trees. Both front and back lawns come equipped with sprinkler systems, and are surrounded by plush, landscaped garden areas. The sizable two-car garage is attached and offers plenty of opportunity for additional storage. Laminate flooring in kitchen and primary bathroom as well as the carpet throughout the home installed brand new in 2019. Roof was replaced within the last 5 years. Extraordinarily low HOA fees help maintain the integrity of the community without imposing a financial burden to owner. Schedule your showing today!
Location
State CO
County Weld
Rooms
Basement Crawl Space, Partial, Sump Pump
Interior
Interior Features Ceiling Fan(s), High Ceilings, Laminate Counters, Pantry, Smart Thermostat, Smoke Free, Vaulted Ceiling(s), Walk-In Closet(s)
Heating Forced Air
Cooling Central Air
Flooring Carpet, Laminate
Fireplace N
Appliance Dishwasher, Microwave, Range, Refrigerator, Sump Pump
Exterior
Exterior Feature Garden, Private Yard, Rain Gutters
Parking Features Concrete
Garage Spaces 2.0
Fence Full
Utilities Available Electricity Available
View Mountain(s)
Roof Type Composition
Total Parking Spaces 2
Garage Yes
Building
Lot Description Landscaped, Sprinklers In Front, Sprinklers In Rear
Sewer Public Sewer
Water Public
Level or Stories Multi/Split
Structure Type Concrete, Frame, Vinyl Siding
Schools
Elementary Schools Legacy
Middle Schools Coal Ridge
High Schools Frederick
School District St. Vrain Valley Re-1J
Others
Senior Community No
Ownership Individual
Acceptable Financing Cash, Conventional, FHA, VA Loan
Listing Terms Cash, Conventional, FHA, VA Loan
Special Listing Condition None
Read Less Info
Want to know what your home might be worth? Contact us for a FREE valuation!

Our team is ready to help you sell your home for the highest possible price ASAP

© 2024 METROLIST, INC., DBA RECOLORADO® – All Rights Reserved
6455 S. Yosemite St., Suite 500 Greenwood Village, CO 80111 USA
Bought with RE/MAX Alliance-Loveland




