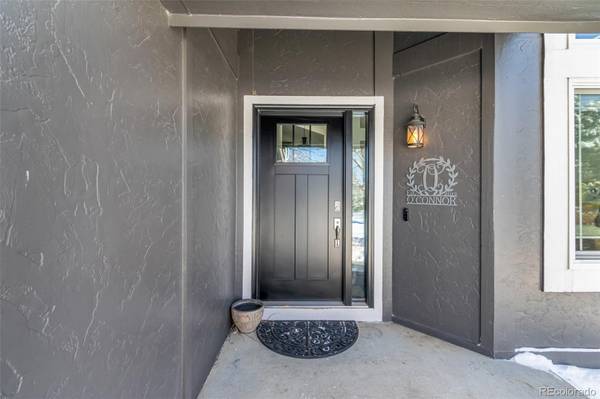For more information regarding the value of a property, please contact us for a free consultation.
Key Details
Sold Price $835,000
Property Type Single Family Home
Sub Type Single Family Residence
Listing Status Sold
Purchase Type For Sale
Square Footage 3,868 sqft
Price per Sqft $215
Subdivision The Meadows
MLS Listing ID 6165746
Sold Date 03/10/22
Bedrooms 4
Full Baths 2
Half Baths 1
Three Quarter Bath 1
Condo Fees $360
HOA Fees $30/ann
HOA Y/N Yes
Abv Grd Liv Area 2,324
Originating Board recolorado
Year Built 1992
Annual Tax Amount $3,415
Tax Year 2020
Acres 0.19
Property Description
Stop the search! This is the one! Here's your opportunity for a Gorgeously Remodeled Home in the Meadows on a Corner Lot. With Beautiful Custom White Kitchen Cabinets, Slab Granite Countertops, Stainless Steel Appliances, Crown Molding, UnderMount Sink and tons of Storage, this Kitchen was made for the chef in the home! Just off the Kitchen, you'll fall in love with the floor to ceiling Stacked Stone Fireplace surround in the living room, Custom Remote Controlled Roman Shades over the fireplace, and Custom Stair Railing by Summit Railing. This home is truly breath taking and an entertainer's dream. Bring the Outside in with doors leading to the the new Stamped Concrete Patio both off both the kitchen and master bedroom. In the master bath, you'll find a beautiful barn door leading you in, a Free-Standing Soaking tub, Seamless Shower Glass and a great size Walk-in Closet. Head Down to the Basement for the Big Game with a Full Wet Bar, Huge Living Room, Office, Additional Bedroom and Bathroom. Not only is this home Beautiful, here are just a few of the notable upgrades not already mentioned: New REEM Furnace, Whole Home Humidifier, UV germ filter, HALO water conditioner, A/C REEM condenser, fresh interior paint on the main and upper levels, New Renewal by Anderson Replacement Windows and Front Door with a Transferable Warranty, Ecobee Thermostat and Sensors and more all in the last 3 years! As if that wasn't enough, this location is absolutely incredible!!
Location
State CO
County Douglas
Rooms
Basement Partial
Main Level Bedrooms 1
Interior
Interior Features Granite Counters
Heating Forced Air
Cooling Central Air
Flooring Carpet, Wood
Fireplaces Number 1
Fireplaces Type Family Room, Gas, Gas Log
Fireplace Y
Appliance Dishwasher, Microwave, Oven, Refrigerator
Laundry In Unit
Exterior
Garage Spaces 2.0
Roof Type Composition
Total Parking Spaces 2
Garage Yes
Building
Sewer Public Sewer
Water Public
Level or Stories Two
Structure Type Frame, Wood Siding
Schools
Elementary Schools Meadow View
Middle Schools Castle Rock
High Schools Castle View
School District Douglas Re-1
Others
Senior Community No
Ownership Individual
Acceptable Financing 1031 Exchange, Cash, Conventional, FHA, VA Loan
Listing Terms 1031 Exchange, Cash, Conventional, FHA, VA Loan
Special Listing Condition None
Read Less Info
Want to know what your home might be worth? Contact us for a FREE valuation!

Our team is ready to help you sell your home for the highest possible price ASAP

© 2025 METROLIST, INC., DBA RECOLORADO® – All Rights Reserved
6455 S. Yosemite St., Suite 500 Greenwood Village, CO 80111 USA
Bought with HomeSmart




