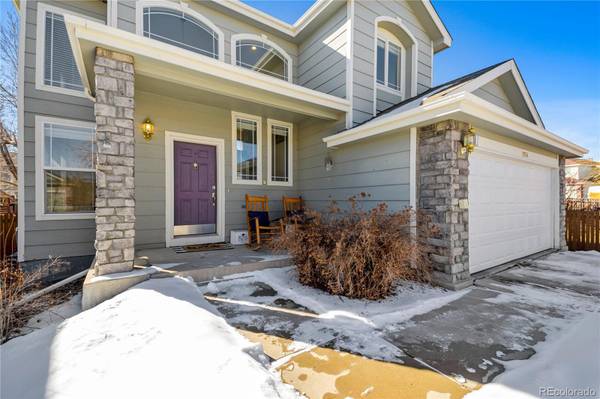For more information regarding the value of a property, please contact us for a free consultation.
Key Details
Sold Price $631,500
Property Type Single Family Home
Sub Type Single Family Residence
Listing Status Sold
Purchase Type For Sale
Square Footage 1,790 sqft
Price per Sqft $352
Subdivision Bradbury Ranch
MLS Listing ID 1559957
Sold Date 04/18/22
Bedrooms 3
Full Baths 2
Half Baths 1
Condo Fees $100
HOA Fees $100/mo
HOA Y/N Yes
Abv Grd Liv Area 1,790
Originating Board recolorado
Year Built 1999
Annual Tax Amount $2,598
Tax Year 2020
Acres 0.14
Property Description
NO FURTHER SHOWINGS - MULTIPLE OFFERS IN HAND. Parker's Bradbury Ranch is home to this 2,519-sq-ft suburban jewel, where the living room is defined by a towering ceiling overhead and soaring windows filled with endless light. Laminate hardwoods trace the base of the room transitioning into the dining room and down a brief hallway marked with a powder room, and access to the unfinished basement with laundry and 2-car attached garage. Picture windows line the rear of the home, stretching from dining to kitchen and into the family room, while ushering in views of the massive backyard. In the eat-in kitchen, more natural light dances off quartz countertops and accompanies seamless passage to the family room, where there is access to the back deck, brick-paver patio and backyard beyond. Also, in the family room is a tile-surround, gas fireplace flanked by built-ins on either side. Upstairs, the primary bedroom is crowned with vaulted ceilings, and adjoins to a sitting room large enough to double as a home office and a traditional 5-piece ensuite with tile floor and walk-in closet. Two secondary bedrooms are paired with a full-bath featuring tile floor, a single-vanity and tile shower-surround; plus, a hallway linen closet. The development boasts a community pool, tennis courts, and biking and walking pathways. Bradbury Ranch feeds into Douglas County Schools and is conveniently located within close proximity to Downtown Parker, DTC, and interstate access to I-25, E-470, C-470 and Parker Road.
Location
State CO
County Douglas
Rooms
Basement Unfinished
Interior
Interior Features Breakfast Nook, Ceiling Fan(s), Open Floorplan, Primary Suite, Quartz Counters, Smoke Free, Walk-In Closet(s)
Heating Forced Air
Cooling Central Air
Flooring Carpet, Laminate, Tile
Fireplaces Number 1
Fireplaces Type Family Room, Gas
Fireplace Y
Appliance Dishwasher, Disposal, Dryer, Gas Water Heater, Microwave, Refrigerator, Self Cleaning Oven, Washer
Laundry In Unit
Exterior
Exterior Feature Private Yard
Parking Features Concrete
Garage Spaces 2.0
Fence Full
Roof Type Composition
Total Parking Spaces 2
Garage Yes
Building
Lot Description Sprinklers In Front, Sprinklers In Rear
Sewer Public Sewer
Water Public
Level or Stories Two
Structure Type Frame
Schools
Elementary Schools Prairie Crossing
Middle Schools Sierra
High Schools Chaparral
School District Douglas Re-1
Others
Senior Community No
Ownership Individual
Acceptable Financing Cash, Conventional, FHA, VA Loan
Listing Terms Cash, Conventional, FHA, VA Loan
Special Listing Condition None
Pets Allowed Cats OK, Dogs OK, Yes
Read Less Info
Want to know what your home might be worth? Contact us for a FREE valuation!

Our team is ready to help you sell your home for the highest possible price ASAP

© 2025 METROLIST, INC., DBA RECOLORADO® – All Rights Reserved
6455 S. Yosemite St., Suite 500 Greenwood Village, CO 80111 USA
Bought with ASSIST-2-SELL BUYERS & SELLERS




