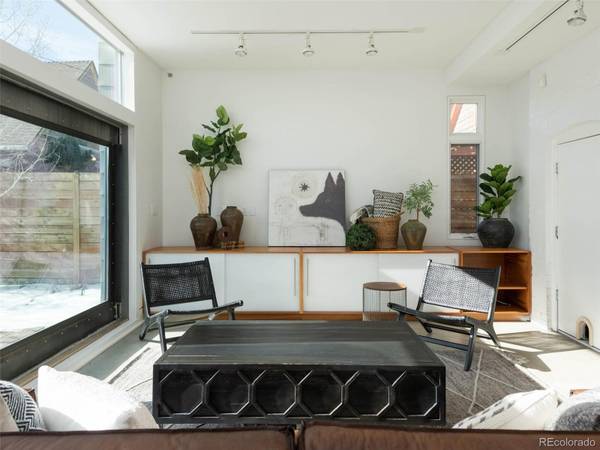For more information regarding the value of a property, please contact us for a free consultation.
Key Details
Sold Price $1,315,000
Property Type Single Family Home
Sub Type Single Family Residence
Listing Status Sold
Purchase Type For Sale
Square Footage 2,104 sqft
Price per Sqft $625
Subdivision West Highland
MLS Listing ID 6425787
Sold Date 02/18/22
Style Bungalow, Contemporary
Bedrooms 3
Full Baths 1
Half Baths 1
Three Quarter Bath 1
HOA Y/N No
Abv Grd Liv Area 2,104
Originating Board recolorado
Year Built 1906
Annual Tax Amount $4,306
Tax Year 2020
Acres 0.13
Property Description
Previously owned by locally renown principal architect of DavisUrban Architecture, this thoughtfully designed West Highland bungalow is unlike anything you've seen before. As you enter from the large, covered patio you can't help but feel at home. With the perfect blend of vintage and modern this home will please anyone looking for a cozy, contemporary atmosphere. In true bungalow fashion the main level features two bedrooms and a full-size bathroom; however, with the modern addition this new and improved floor plan includes a sizable second living space, an open-concept kitchen, a second bathroom and a main floor laundry/mudroom. An art collectors dream, this home not only has incredible nature light, but large walls just begging to display art. In addition to an dreamy second living space, the modern extension also allowed for an unparalleled master retreat featuring a stylish, contemporary en suite master bath, a large master bedroom with a private balcony and an additional room perfect for an at home office or walk-in closet. If the interior of this home wasn't already enough to make you move, the large lot and location can't be beat! The expansive lot is ideal for outdoor entertaining and also has an oversized one-car garage with plenty of space for an at home gym or art studio. On top of everything, this home is located just blocks from the bustling shops and restaurants on 32nd. So what are you waiting for? Schedule your showing for 3310 W. 35th Ave today!
Location
State CO
County Denver
Zoning U-SU-A
Rooms
Basement Crawl Space, Partial
Main Level Bedrooms 2
Interior
Interior Features High Ceilings, Primary Suite, Open Floorplan
Heating Forced Air, Natural Gas
Cooling Central Air
Flooring Carpet, Concrete, Cork, Tile, Wood
Fireplace N
Appliance Dishwasher, Disposal, Dryer, Microwave, Range, Washer
Exterior
Exterior Feature Balcony, Private Yard
Parking Features Concrete, Oversized
Garage Spaces 1.0
Fence Full
Roof Type Composition, Membrane
Total Parking Spaces 3
Garage No
Building
Sewer Public Sewer
Water Public
Level or Stories Two
Structure Type Brick, Stucco, Wood Siding
Schools
Elementary Schools Edison
Middle Schools Denver Montessori
High Schools North
School District Denver 1
Others
Senior Community No
Ownership Individual
Acceptable Financing Cash, Conventional, Jumbo
Listing Terms Cash, Conventional, Jumbo
Special Listing Condition None
Read Less Info
Want to know what your home might be worth? Contact us for a FREE valuation!

Our team is ready to help you sell your home for the highest possible price ASAP

© 2025 METROLIST, INC., DBA RECOLORADO® – All Rights Reserved
6455 S. Yosemite St., Suite 500 Greenwood Village, CO 80111 USA
Bought with 8z Real Estate




