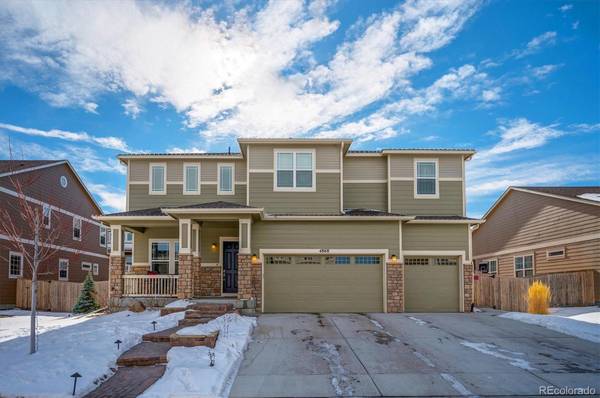For more information regarding the value of a property, please contact us for a free consultation.
Key Details
Sold Price $935,500
Property Type Single Family Home
Sub Type Single Family Residence
Listing Status Sold
Purchase Type For Sale
Square Footage 5,393 sqft
Price per Sqft $173
Subdivision Lewis Pointe Sub
MLS Listing ID 6169762
Sold Date 03/25/22
Style Contemporary
Bedrooms 4
Full Baths 5
Half Baths 1
HOA Y/N No
Abv Grd Liv Area 3,497
Originating Board recolorado
Year Built 2018
Annual Tax Amount $8,551
Tax Year 2020
Acres 0.19
Property Description
Meritage Homes' Kenosha model is a stunning 2 story home that you don't want to miss. This home lives like new construction and is sure to impress! As soon as you enter the home you will notice the beautiful engineered hardwood flooring throughout. The main floor includes a formal dining area, a study, a beautiful chef's kitchen that includes 42 inch cabinets, a spacious island with enough prep space for all your special gatherings, a SS appliance package that includes a gas cook top, double ovens, and range hood. You will also find a nook area for those quick bites and access to the back yard which also includes a custom fire place perfect for the enjoying those evening glasses of wine. Outside you also have a dog run and shed for additional storage. The main floor also includes a powder room, a guest bedroom with full bathroom for privacy. Upstairs you will find the master suite which includes a 5 piece bathroom with custom closet and private laundry room. You also have two additional junior suites, a loft/family room, and a beautiful catwalk open to below that gives a grand feeling! The basement is also fully finished and is an entertainers dream. Huge bar area with ice maker, beverage refrigerator, dishwasher will have everyone talking about your new home! No expense was spared when finishing and includes a new bathroom that includes his and hers, and a huge shower with steam feature. This home is truly one of a kind and is ready for its new owner to enjoy for many years to come!
Location
State CO
County Adams
Rooms
Basement Finished, Full
Main Level Bedrooms 1
Interior
Interior Features Breakfast Nook, Built-in Features, Eat-in Kitchen, Five Piece Bath, Granite Counters, High Ceilings, Kitchen Island, Primary Suite, Open Floorplan, Quartz Counters, Walk-In Closet(s), Wired for Data
Heating Electric, Forced Air, Natural Gas
Cooling Air Conditioning-Room, Central Air
Flooring Carpet, Laminate, Tile
Fireplaces Number 1
Fireplaces Type Gas, Gas Log, Living Room
Fireplace Y
Appliance Bar Fridge, Cooktop, Dishwasher, Disposal, Microwave, Oven, Range, Range Hood, Refrigerator, Sump Pump
Exterior
Exterior Feature Dog Run, Private Yard
Garage Spaces 3.0
Fence Full
Utilities Available Electricity Connected
Roof Type Architecural Shingle
Total Parking Spaces 3
Garage Yes
Building
Lot Description Landscaped, Sprinklers In Front, Sprinklers In Rear
Foundation Slab
Sewer Public Sewer
Water Public
Level or Stories Two
Structure Type Frame, Wood Siding
Schools
Elementary Schools Eagleview
Middle Schools Rocky Top
High Schools Horizon
School District Adams 12 5 Star Schl
Others
Senior Community No
Ownership Agent Owner
Acceptable Financing Cash, Conventional, FHA, VA Loan
Listing Terms Cash, Conventional, FHA, VA Loan
Special Listing Condition None
Read Less Info
Want to know what your home might be worth? Contact us for a FREE valuation!

Our team is ready to help you sell your home for the highest possible price ASAP

© 2024 METROLIST, INC., DBA RECOLORADO® – All Rights Reserved
6455 S. Yosemite St., Suite 500 Greenwood Village, CO 80111 USA
Bought with Coldwell Banker Realty 56




