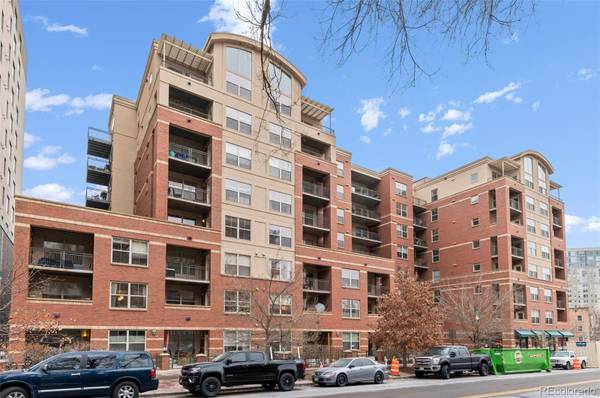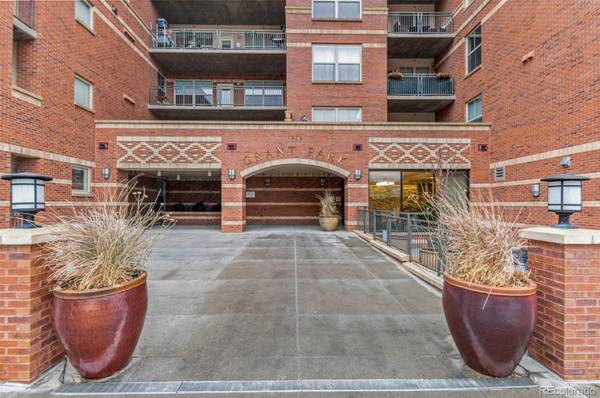For more information regarding the value of a property, please contact us for a free consultation.
Key Details
Sold Price $512,000
Property Type Condo
Sub Type Condominium
Listing Status Sold
Purchase Type For Sale
Square Footage 970 sqft
Price per Sqft $527
Subdivision Uptown
MLS Listing ID 4834757
Sold Date 02/18/22
Bedrooms 2
Full Baths 1
Three Quarter Bath 1
Condo Fees $407
HOA Fees $407/mo
HOA Y/N Yes
Abv Grd Liv Area 970
Originating Board recolorado
Year Built 2006
Annual Tax Amount $2,236
Tax Year 2020
Property Description
Fabulous condo in the heart of Uptown. This unit offers 2 bed/2bath 5th-floor, and it comes with 2 DEEDED GARAGE PARKING SPACES . Situated in an amazing location with walking distance to everything Downtown Denver has to offer. This unit is move-in ready with brand new hardwood flooring, tall ceilings, granite counter tops, new paint, new carpet, beautiful white kitchen cabinets, all stainless-steel appliances with gas stove. Spacious living area with access to balcony perfect for your morning cup of coffee or evening dinner. Master suite has large window with plenty of natural lights. Master bathroom offers large shower with 2 sinks vanity. 2nd bedroom and full bath is located on the opposite side from the master bedroom perfect setup for an office or even a roommate situation. In-unit laundry with washer/dryer included. Walk from this prime location to Dining, Entertainment, Culture, Transportation, Museum, Library, Shopping, Benedict Fountain Park 16th Street Mall and much more. The features and amenities are magnificent! Gorgeous Entry, Fitness Center, Business Center, 2(YES, TWO) Garage Parking Spots, Storage Space, In-Unit Laundry! Come see this one before it's gone.
Location
State CO
County Denver
Zoning C-MX-12
Rooms
Main Level Bedrooms 2
Interior
Interior Features Granite Counters, Primary Suite, No Stairs, Open Floorplan
Heating Forced Air, Natural Gas
Cooling Central Air
Flooring Carpet, Tile, Wood
Fireplace N
Appliance Dishwasher, Disposal, Dryer, Range, Refrigerator, Self Cleaning Oven, Washer
Laundry In Unit
Exterior
Exterior Feature Balcony, Elevator
Garage Spaces 2.0
Utilities Available Cable Available, Electricity Available, Natural Gas Available
Roof Type Other
Total Parking Spaces 2
Garage Yes
Building
Sewer Public Sewer
Level or Stories One
Structure Type Concrete
Schools
Elementary Schools Cole Arts And Science Academy
Middle Schools Bruce Randolph
High Schools East
School District Denver 1
Others
Senior Community No
Ownership Individual
Acceptable Financing Cash, Conventional, FHA, VA Loan
Listing Terms Cash, Conventional, FHA, VA Loan
Special Listing Condition None
Read Less Info
Want to know what your home might be worth? Contact us for a FREE valuation!

Our team is ready to help you sell your home for the highest possible price ASAP

© 2025 METROLIST, INC., DBA RECOLORADO® – All Rights Reserved
6455 S. Yosemite St., Suite 500 Greenwood Village, CO 80111 USA
Bought with Madison & Company Properties




