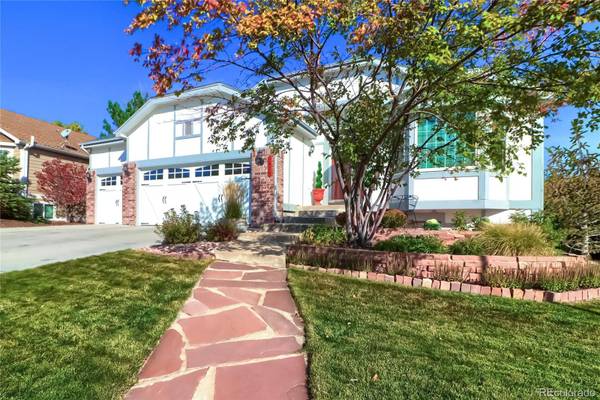For more information regarding the value of a property, please contact us for a free consultation.
Key Details
Sold Price $862,000
Property Type Single Family Home
Sub Type Single Family Residence
Listing Status Sold
Purchase Type For Sale
Square Footage 3,856 sqft
Price per Sqft $223
Subdivision Red Hawk
MLS Listing ID 7007664
Sold Date 02/24/22
Style Contemporary
Bedrooms 5
Full Baths 2
Three Quarter Bath 1
Condo Fees $175
HOA Fees $58/qua
HOA Y/N Yes
Abv Grd Liv Area 2,044
Originating Board recolorado
Year Built 2000
Annual Tax Amount $2,133
Tax Year 2020
Acres 0.19
Property Description
One of the most sought after ranch floor plans located in the popular Red Hawk Golf Community. This wonderfully updated 5 Bedroom, 3 Bath home is situated backing to the 7th hole tee box, open space and a walking trail. As you enter the home, gleaming hardwood floors will greet you all the way through to the family room. The beautiful kitchen features slab granite countertops, maple cabinets with a harvest finish, slate stainless steel appliances, hardwood floors and breakfast bar. The family room opens to the kitchen and enjoys built-in shelving, gas fireplace and tons of natural light. French doors lead to the spacious Master Bedroom with vaulted ceilings and walk-in closet. The spa like remodeled 5-piece master bath has a soaker tub, custom cabinetry with a quartz vanity top, large shower and in-floor radiant heating for those cold days. Enjoy relaxing and entertaining on your oversized composite deck that has an awning for those hot summer days. The backyard has a nice grass area for the pets or to play games. There is even raised bed vegetable gardens to grow your own veggies. The finished basement is perfect for hanging out and playing a game of pool or watching a movie in the media room. If you're thirsty, grab a drink from the wet bar that has a microwave and even space for a full size fridge. There are 2 additional bedrooms (1 currently used as a workout room), an updated bathroom with a shower and a workshop with utility sink. The 3-car garage has plenty of space. Recent updates include new insulated garage doors, newer furnace, A/C, humidifier, exterior paint and driveway. All main level windows and slider door have been replaced with Renewal by Anderson. Lower tax rate than other nearby neighborhoods. Easy access to I-25 and close to downtown Castle Rock, The MAC (Phillip S Miller Park), The Promenade restaurants & shops. Don't miss this one!
Location
State CO
County Douglas
Zoning RES
Rooms
Basement Daylight, Finished
Main Level Bedrooms 3
Interior
Interior Features Breakfast Nook, Ceiling Fan(s), Eat-in Kitchen, Entrance Foyer, Five Piece Bath, Granite Counters, High Speed Internet, Primary Suite, No Stairs, Smoke Free, Utility Sink, Walk-In Closet(s), Wet Bar
Heating Forced Air, Radiant Floor
Cooling Central Air
Flooring Carpet, Tile, Wood
Fireplaces Number 2
Fireplaces Type Basement, Family Room, Gas
Fireplace Y
Appliance Dishwasher, Dryer, Microwave, Oven, Range, Refrigerator, Washer
Laundry In Unit
Exterior
Exterior Feature Garden, Private Yard
Parking Features Concrete, Dry Walled, Exterior Access Door
Garage Spaces 3.0
Fence Full
View Golf Course
Roof Type Composition
Total Parking Spaces 3
Garage Yes
Building
Lot Description Landscaped, Level, On Golf Course, Open Space, Sprinklers In Front, Sprinklers In Rear
Foundation Slab
Sewer Public Sewer
Water Public
Level or Stories One
Structure Type Frame
Schools
Elementary Schools Clear Sky
Middle Schools Castle Rock
High Schools Castle View
School District Douglas Re-1
Others
Senior Community No
Ownership Corporation/Trust
Acceptable Financing Cash, Conventional, FHA, Jumbo, VA Loan
Listing Terms Cash, Conventional, FHA, Jumbo, VA Loan
Special Listing Condition None
Pets Allowed Cats OK, Dogs OK
Read Less Info
Want to know what your home might be worth? Contact us for a FREE valuation!

Our team is ready to help you sell your home for the highest possible price ASAP

© 2025 METROLIST, INC., DBA RECOLORADO® – All Rights Reserved
6455 S. Yosemite St., Suite 500 Greenwood Village, CO 80111 USA
Bought with LISTINGS.COM




