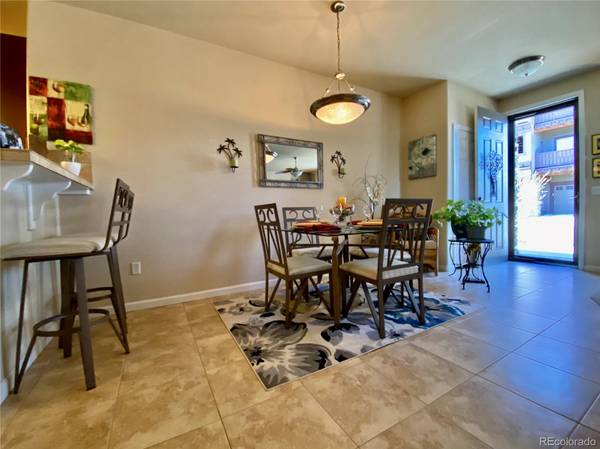For more information regarding the value of a property, please contact us for a free consultation.
Key Details
Sold Price $445,000
Property Type Condo
Sub Type Condominium
Listing Status Sold
Purchase Type For Sale
Square Footage 1,527 sqft
Price per Sqft $291
Subdivision Stonegate Park Guell Condos
MLS Listing ID 8338789
Sold Date 02/04/22
Style Contemporary, Mid-Century Modern, Mountain Contemporary, Rustic Contemporary, Urban Contemporary
Bedrooms 2
Full Baths 2
Condo Fees $335
HOA Fees $335/mo
HOA Y/N Yes
Abv Grd Liv Area 1,527
Originating Board recolorado
Year Built 2005
Annual Tax Amount $2,231
Tax Year 2020
Property Description
Extraordinary Stonegate Park Guell Ranch Condo meets Extraordinary Garage. If you are looking for the perfect Ranch, in the right community, close to the best malls and 20 minutes from DIA or DTC, you found it! This exquisite home features an Oversize 2 Car Tandem Garage "WITH" an addition workshop, workout room, bonus room etc which is 18 X 10. I've never seen anything so awesome in my 27 years!!! This home is in perfect condition and features a large study w/ glass french doors, family room opens to the private covered patio, beautiful Gourmet Style Kitchen open to all, bedroom and bath for family members/guests and an Unbelievable Master Suite. This Master Bedroom features one of the largest 5 piece baths I've ever seen in a condo/townhome and a giant walk-in closet only a Kim K. could fill. This Condo is move-in ready and has every feature you could dream of... Don't forget to check out the HOA amenities and the beautiful pool just a short walk away. Buyer(s) to verify all measurements, taxes and HOA information.
Location
State CO
County Douglas
Rooms
Main Level Bedrooms 2
Interior
Interior Features Breakfast Nook, Ceiling Fan(s), Eat-in Kitchen, Five Piece Bath, High Ceilings, High Speed Internet, Primary Suite, No Stairs, Open Floorplan, Pantry, Tile Counters, Walk-In Closet(s)
Heating Forced Air, Natural Gas
Cooling Central Air
Flooring Carpet, Tile
Fireplaces Number 1
Fireplaces Type Family Room
Fireplace Y
Appliance Dishwasher, Disposal, Dryer, Gas Water Heater, Microwave, Oven, Range, Refrigerator, Washer
Laundry In Unit
Exterior
Parking Features Finished, Insulated Garage, Storage, Tandem
Garage Spaces 3.0
Roof Type Composition
Total Parking Spaces 3
Garage Yes
Building
Foundation Concrete Perimeter
Sewer Public Sewer
Level or Stories One
Structure Type Frame, Rock
Schools
Elementary Schools Mammoth Heights
Middle Schools Sierra
High Schools Chaparral
School District Douglas Re-1
Others
Senior Community No
Ownership Individual
Acceptable Financing Cash, Conventional, FHA, VA Loan
Listing Terms Cash, Conventional, FHA, VA Loan
Special Listing Condition None
Read Less Info
Want to know what your home might be worth? Contact us for a FREE valuation!

Our team is ready to help you sell your home for the highest possible price ASAP

© 2025 METROLIST, INC., DBA RECOLORADO® – All Rights Reserved
6455 S. Yosemite St., Suite 500 Greenwood Village, CO 80111 USA
Bought with RE/MAX Masters Millennium




