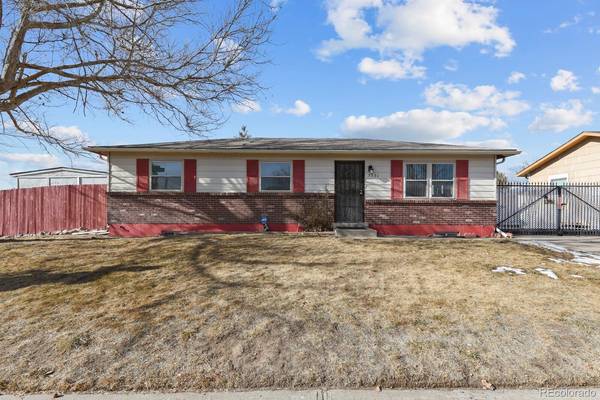For more information regarding the value of a property, please contact us for a free consultation.
Key Details
Sold Price $455,000
Property Type Single Family Home
Sub Type Single Family Residence
Listing Status Sold
Purchase Type For Sale
Square Footage 1,966 sqft
Price per Sqft $231
Subdivision Montbello 23
MLS Listing ID 7038618
Sold Date 02/18/22
Style Contemporary
Bedrooms 4
Full Baths 1
Three Quarter Bath 2
HOA Y/N No
Abv Grd Liv Area 1,039
Originating Board recolorado
Year Built 1971
Annual Tax Amount $1,517
Tax Year 2020
Acres 0.19
Property Description
This is a Great 4 Bedroom - 3 Bath Single Family Ranch Style Home in Montbello, a neighborhood in the northeastern section of the City and County of Denver. Montbello is a diverse community - close to Downtown Denver, Public Transportation, Denver International Airport & Skiing making this a most desirable location. As you enter your Home, the 1st floor boasts an open floor-plan, an eat-in kitchen and today's preferred feature, a 1st floor Primary bedroom. Additionally there are 2 more bedrooms w/two full bathrooms. Take a look at the bedroom and full bath on the lower level. The lower level also has a large Great Room for entertainment/play/privacy, a private room for guests/office/5th bedroom as well as a large laundry/storage area. Parking???...We have a Huge Paved Gated area for you and your guests.
Note: This is a No HOA home, adding value and affordability to support your needs.
Now for the rest of the story, which is all about an expansive Private Fenced-in Yard w/a Patio Deck for your grilling & entertaining needs. This Home will allow you the opportunity to add value via your personal enhancements on 8,400 Sq Ft of property. So sit and relax in a private back yard and enjoy a stunning mountain view that you can call your own.
Location
State CO
County Denver
Zoning S-SU-D
Rooms
Basement Finished, Full
Main Level Bedrooms 3
Interior
Interior Features Ceiling Fan(s), Eat-in Kitchen, Laminate Counters, Open Floorplan
Heating Natural Gas
Cooling None
Flooring Carpet, Concrete, Tile
Fireplace N
Appliance Dishwasher, Disposal, Dryer, Gas Water Heater, Oven, Range, Range Hood
Laundry In Unit
Exterior
Exterior Feature Private Yard
Parking Features Concrete
Fence Full
Utilities Available Cable Available, Electricity Available, Electricity Connected, Natural Gas Connected, Phone Available
View Mountain(s)
Roof Type Composition
Total Parking Spaces 4
Garage No
Building
Lot Description Corner Lot, Landscaped, Level, Near Public Transit, Sprinklers In Front
Sewer Public Sewer
Water Public
Level or Stories One
Structure Type Brick, Frame
Schools
Elementary Schools Ford
Middle Schools Mcglone
High Schools Kipp Denver Collegiate High School
School District Denver 1
Others
Senior Community No
Ownership Individual
Acceptable Financing Cash, Conventional, FHA, VA Loan
Listing Terms Cash, Conventional, FHA, VA Loan
Special Listing Condition None
Read Less Info
Want to know what your home might be worth? Contact us for a FREE valuation!

Our team is ready to help you sell your home for the highest possible price ASAP

© 2024 METROLIST, INC., DBA RECOLORADO® – All Rights Reserved
6455 S. Yosemite St., Suite 500 Greenwood Village, CO 80111 USA
Bought with AnyHome Realty




