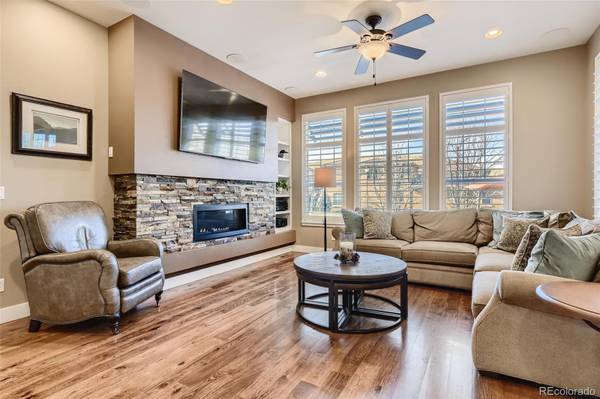For more information regarding the value of a property, please contact us for a free consultation.
Key Details
Sold Price $1,150,000
Property Type Single Family Home
Sub Type Single Family Residence
Listing Status Sold
Purchase Type For Sale
Square Footage 4,251 sqft
Price per Sqft $270
Subdivision Ridgegate
MLS Listing ID 3735658
Sold Date 01/31/22
Style Contemporary
Bedrooms 4
Full Baths 3
Half Baths 1
Three Quarter Bath 1
Condo Fees $140
HOA Fees $140/mo
HOA Y/N Yes
Abv Grd Liv Area 2,950
Originating Board recolorado
Year Built 2013
Annual Tax Amount $7,300
Tax Year 2020
Acres 0.11
Property Description
Featuring designer finished upgrades, this stylish four-bedroom home in the heart of Lone Tree is a rare opportunity. This vibrant, Parkside neighborhood in Ridgegate has it all, steps away from the Bluffs Regional Park, Prairie Sky Park & Lone Tree Rec Center *Views of the serene Bluffs from kitchen & patio and mountain & city views from owner suite *Welcome the morning on your front patio and enjoy the end of the day on the spacious, west facing patio, enjoying beautiful sunsets *Cozy family room with gas fireplace, custom surround sound and plantation shutters throughout *Gourmet kitchen featuring oversized island, double ovens, gas range, stainless appliances, quartz counters, custom tile backsplash and wide plank hardwoods *Two built-in offices *Inviting, finished basement with media area, game room, exercise area, bedroom, full bath and lots of storage *Stylish upgrades throughout home, beautiful, low maintenance landscaping and fully fenced yard *Spacious, custom built garage cabinets and epoxy floor *Green, energy efficient home features prepaid, Solar Panel system transferred to buyer at closing *Easy walk to shopping, dining, library, and Lone Tree Arts Center, etc. *High-Speed Internet included in HOA* Buyer to verify square footage*
Location
State CO
County Douglas
Zoning Res
Rooms
Basement Finished, Full, Sump Pump
Interior
Interior Features Breakfast Nook, Eat-in Kitchen, Five Piece Bath, High Ceilings, Kitchen Island, Primary Suite, Quartz Counters, Radon Mitigation System, Smoke Free, Walk-In Closet(s)
Heating Active Solar
Cooling Central Air
Flooring Carpet, Wood
Fireplaces Number 1
Fireplaces Type Family Room, Gas Log
Fireplace Y
Appliance Cooktop, Dishwasher, Disposal, Double Oven, Microwave, Refrigerator, Self Cleaning Oven
Exterior
Exterior Feature Gas Valve, Private Yard
Garage Spaces 3.0
Fence Full
Utilities Available Cable Available, Internet Access (Wired)
Roof Type Composition
Total Parking Spaces 3
Garage Yes
Building
Foundation Slab
Sewer Public Sewer
Water Public
Level or Stories Two
Structure Type Concrete
Schools
Elementary Schools Eagle Ridge
Middle Schools Cresthill
High Schools Highlands Ranch
School District Douglas Re-1
Others
Senior Community No
Ownership Individual
Acceptable Financing Cash, Conventional, FHA, Jumbo
Listing Terms Cash, Conventional, FHA, Jumbo
Special Listing Condition None
Read Less Info
Want to know what your home might be worth? Contact us for a FREE valuation!

Our team is ready to help you sell your home for the highest possible price ASAP

© 2025 METROLIST, INC., DBA RECOLORADO® – All Rights Reserved
6455 S. Yosemite St., Suite 500 Greenwood Village, CO 80111 USA
Bought with RE/MAX Professionals




