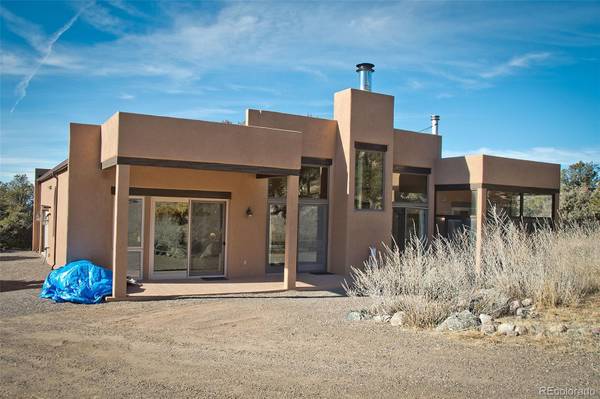For more information regarding the value of a property, please contact us for a free consultation.
Key Details
Sold Price $685,000
Property Type Single Family Home
Sub Type Single Family Residence
Listing Status Sold
Purchase Type For Sale
Square Footage 2,289 sqft
Price per Sqft $299
Subdivision Chalet I
MLS Listing ID 8238262
Sold Date 04/14/22
Style Mountain Contemporary
Bedrooms 2
Full Baths 2
Half Baths 1
Condo Fees $493
HOA Fees $41/ann
HOA Y/N Yes
Abv Grd Liv Area 2,289
Originating Board recolorado
Year Built 2006
Annual Tax Amount $3,002
Tax Year 2020
Lot Size 1 Sqft
Acres 1.23
Property Description
See Virtual Tour! Elegant 2BD/2.5BA w/ spectacular views! Set in highly desirable Chalet I on quiet cul-de-sac for plenty of privacy. This 2-lot 1.23 acre home is an exceptional custom build with 2289sf and 545sf finished, heated garage/studio w/ skylights. The architect integrated the home with the land for amazing views from every window. The home is a one story stucco home with attached garage sitting at the base of Challenger Mountain, absorbing all its power and majesty. The home consists of two elegantly appointed bedroom suites, each opening to a private patio with full view of the mountain and impressive private baths. The master bedroom offers a screened in patio, a Kiva wood burning fireplace, exquisite private bath with 20 jet jacuzzi, and 2 large closets. The second bedroom is just as spectacular with a similar bath except it has a soak tub along with the walk-in glass shower. The great room has 14 ft ceilings with floor to ceiling windows and patio doors that showcase the magnificent mountain views, wood burning stove, foyer, and half bath. Special touches are antique imported doors, onyx bathroom sinks and elegant furnishings/features. The gourmet kitchen is a delight. You can view the mountains while cooking. The kitchen offers a stone farmers sink, water filtration system, pantry, stainless appliances, kitchen island, plenty of storage cupboards and granite tile countertops. The two-car garage is insulated, heated, has a utility sink, and offers plenty of light from large windows/skylights. Could be perfect for a studio space. The home offers in-floor radiant heat throughout, including the garage. Most furnishings are included in the sale. In last few years the roof has been sealed, the boiler has been replaced, stucco has been redone, screen patio has been added, driveway has been fortified, and a small fenced yard out the front door has been added to keep pets safe. This home has been beautifully maintained and is a true masterpiece!
Location
State CO
County Saguache
Zoning Residential
Rooms
Main Level Bedrooms 2
Interior
Interior Features Built-in Features, Ceiling Fan(s), Central Vacuum, Entrance Foyer, High Ceilings, High Speed Internet, Jet Action Tub, Kitchen Island, Primary Suite, No Stairs, Open Floorplan, Pantry, Smoke Free, Tile Counters, Utility Sink, Walk-In Closet(s)
Heating Hot Water, Propane, Radiant Floor, Wood Stove
Cooling None
Flooring Tile
Fireplaces Number 2
Fireplaces Type Free Standing, KIVA, Living Room, Primary Bedroom, Wood Burning, Wood Burning Stove
Fireplace Y
Appliance Dishwasher, Dryer, Gas Water Heater, Microwave, Oven, Range, Refrigerator, Washer
Laundry Laundry Closet
Exterior
Exterior Feature Private Yard
Parking Features Driveway-Gravel, Heated Garage, Insulated Garage, Lighted, Oversized, Storage
Garage Spaces 2.0
Utilities Available Electricity Connected, Phone Connected, Propane
View Mountain(s), Valley
Roof Type Membrane
Total Parking Spaces 5
Garage Yes
Building
Lot Description Borders Public Land, Cul-De-Sac, Foothills, Greenbelt, Rock Outcropping
Foundation Slab
Sewer Community Sewer
Water Public
Level or Stories One
Structure Type Frame, Stucco
Schools
Elementary Schools Crestone Charter
Middle Schools Crestone Charter
High Schools Moffat
School District Moffat 2
Others
Senior Community No
Ownership Individual
Acceptable Financing 1031 Exchange, Cash, Conventional, FHA
Listing Terms 1031 Exchange, Cash, Conventional, FHA
Special Listing Condition None
Pets Allowed Yes
Read Less Info
Want to know what your home might be worth? Contact us for a FREE valuation!

Our team is ready to help you sell your home for the highest possible price ASAP

© 2025 METROLIST, INC., DBA RECOLORADO® – All Rights Reserved
6455 S. Yosemite St., Suite 500 Greenwood Village, CO 80111 USA
Bought with HomeSmart Preferred Realty




