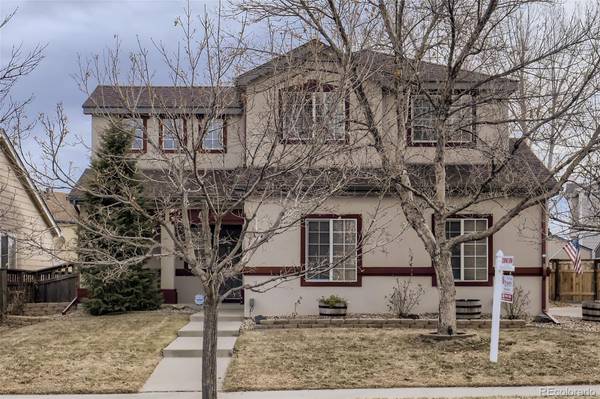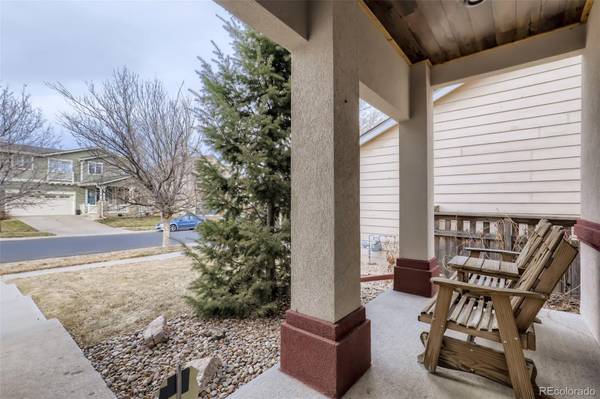For more information regarding the value of a property, please contact us for a free consultation.
Key Details
Sold Price $470,000
Property Type Single Family Home
Sub Type Single Family Residence
Listing Status Sold
Purchase Type For Sale
Square Footage 1,421 sqft
Price per Sqft $330
Subdivision Bromley Park
MLS Listing ID 6921415
Sold Date 01/14/22
Bedrooms 3
Full Baths 2
Half Baths 1
Condo Fees $60
HOA Fees $60/mo
HOA Y/N Yes
Abv Grd Liv Area 1,421
Originating Board recolorado
Year Built 2000
Annual Tax Amount $3,694
Tax Year 2020
Acres 0.2
Property Description
Welcome to this Beautiful, updated 3 Bedroom, 3 bath, move in ready home in Bromley Park. Located close to Brighton schools, parks and shopping center for easy walking access, including Bromley East Charter School.This property features an open space living room centered by a cozy fireplace, granite countertops with stainless steel appliances bought in 2019. Washer and dryer also bought in 2019, will stay with the new owners. The main floor has a half bath and all new flooring were installed in 2019. Custom wood work throughout the house and Barn doors, makes this house stand out. Oversized garage with an oversized driveway, where you can park up to 6 vehicles for your and you family convenience. A sliding glass door leads out to the private covered and build in walls patio, perfect for hosting summer and winter barbecues, with a TV cabinet build in. Also the property comes with a 2016 Hot Tub, for you to enjoy in the cold winter evenings. The top floor features 3 bedrooms, 2 walk in closets and 2 baths. Also, this property will give a peace of mind to any new owner with it's new 2020 Furnace and AC unit, both having a 12 years transferable warranty, 2018 water heater and 2018 Roof. On top you have a 2016 build shed, for extra storage and a fully fenced dog run, that can help you maintain your lawn green and nice, while your dogs still have plenty of space to run around.
Location
State CO
County Adams
Zoning Brighton
Interior
Interior Features Ceiling Fan(s), High Ceilings, Open Floorplan, Smoke Free, Hot Tub, Stone Counters, Walk-In Closet(s)
Heating Forced Air
Cooling Central Air
Flooring Carpet, Laminate
Fireplaces Number 1
Fireplaces Type Gas
Fireplace Y
Appliance Dishwasher, Disposal, Dryer, Gas Water Heater, Microwave, Oven, Range, Refrigerator, Washer
Laundry In Unit
Exterior
Exterior Feature Dog Run, Private Yard
Parking Features 220 Volts, Concrete, Lighted, Oversized
Garage Spaces 2.0
Fence Full
Utilities Available Cable Available, Electricity Available, Electricity Connected, Internet Access (Wired), Natural Gas Connected
Roof Type Composition
Total Parking Spaces 8
Garage Yes
Building
Lot Description Level
Sewer Public Sewer
Water Public
Level or Stories Two
Structure Type Frame
Schools
Elementary Schools Mary E Pennock
Middle Schools Overland Trail
High Schools Brighton
School District School District 27-J
Others
Senior Community No
Ownership Individual
Acceptable Financing Cash, Conventional, FHA, VA Loan
Listing Terms Cash, Conventional, FHA, VA Loan
Special Listing Condition None
Pets Allowed Yes
Read Less Info
Want to know what your home might be worth? Contact us for a FREE valuation!

Our team is ready to help you sell your home for the highest possible price ASAP

© 2024 METROLIST, INC., DBA RECOLORADO® – All Rights Reserved
6455 S. Yosemite St., Suite 500 Greenwood Village, CO 80111 USA
Bought with EQUITY REALTY & MARKETING LLC




