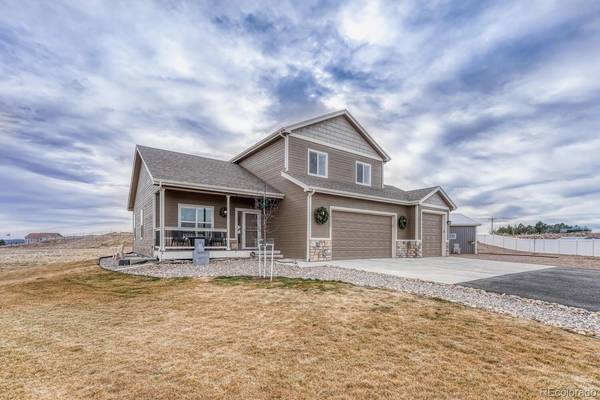For more information regarding the value of a property, please contact us for a free consultation.
Key Details
Sold Price $850,000
Property Type Single Family Home
Sub Type Single Family Residence
Listing Status Sold
Purchase Type For Sale
Square Footage 3,023 sqft
Price per Sqft $281
Subdivision Deer Creek Farm
MLS Listing ID 3071660
Sold Date 01/25/22
Style Traditional
Bedrooms 4
Full Baths 3
Half Baths 1
HOA Y/N No
Abv Grd Liv Area 2,005
Originating Board recolorado
Year Built 2017
Annual Tax Amount $3,067
Tax Year 2020
Lot Size 1 Sqft
Acres 1.82
Property Description
Need more elbow room and privacy? New listing in Parker, prime location in Deer Creek Farm, 1.82 acres, 4 bedroom, 4 bath, custom finished basement, vaultled ceilings and 1200 sq ft outbuilding. Built in 2017, wood flooring, granite countertops, custom cabinets, office and mountain views from the front porch and upstairs bedrooms. With a cul de sac location, this is a unique home with room to spread out, the basement is a must see with shiplap finishes, electric fireplace, custom wood trim and mantle, wood ceilings, secret door to storage and aspen tree accent touches. The unique barn doors are throughout the home with a 3 car garage with RV access. The backyard offers a deck, sunrise views, wildlife and an abundance of sunflowers every year. Are you looking for a workshop or outbuilding for your hobbies or storage, this is the perfect home. One of a kind space with a charming entry, secondary access with windows and then outbuilding is located on the property to maximize the views from the porch. All shelving in the outbuilding is included. The curb appeal is priceless with a long driveway, grass and plenty of trees. The key pad entry gate offers privacy, fully fenced yard for animals and a grand curb appeal along with plenty of parking. Enjoy the pantry, stainless steel appliances, sink and plenty of cabinets for all your needs. You will notice pride of ownership throughout this home from the minute you enter the front door. Large secondary bedrooms, upstairs laundry and master ensuite with a walk in closest finishes the second story. Deer Creek Farm is complete with farmhouse white fences and it is close to DIA, E470,and I 25. This home is move in ready and loaded with upgrades and personal touches. From the mailbox to the outbuilding, you will notice the unique touches that make it a special place to call home.
Location
State CO
County Elbert
Zoning PUD
Rooms
Basement Full, Interior Entry
Interior
Interior Features Built-in Features, Ceiling Fan(s), Eat-in Kitchen, Granite Counters, Kitchen Island, Open Floorplan, Pantry, Radon Mitigation System, Smoke Free, Vaulted Ceiling(s), Walk-In Closet(s), Wired for Data
Heating Forced Air, Propane
Cooling Central Air
Flooring Carpet, Tile, Wood
Fireplaces Number 1
Fireplaces Type Basement, Electric
Fireplace Y
Appliance Dishwasher, Disposal, Microwave, Oven, Range, Refrigerator, Self Cleaning Oven
Exterior
Exterior Feature Lighting, Rain Gutters
Parking Features Asphalt, Dry Walled, Exterior Access Door, Finished, Insulated Garage, Oversized
Garage Spaces 3.0
Fence Full
Utilities Available Cable Available, Electricity Available
View Mountain(s)
Roof Type Composition
Total Parking Spaces 6
Garage Yes
Building
Lot Description Cul-De-Sac
Sewer Septic Tank
Water Well
Level or Stories Two
Structure Type Frame, Stone, Wood Siding
Schools
Elementary Schools Singing Hills
Middle Schools Elizabeth
High Schools Elizabeth
School District Elizabeth C-1
Others
Senior Community No
Ownership Individual
Acceptable Financing Cash, Conventional, FHA, VA Loan
Listing Terms Cash, Conventional, FHA, VA Loan
Special Listing Condition None
Read Less Info
Want to know what your home might be worth? Contact us for a FREE valuation!

Our team is ready to help you sell your home for the highest possible price ASAP

© 2025 METROLIST, INC., DBA RECOLORADO® – All Rights Reserved
6455 S. Yosemite St., Suite 500 Greenwood Village, CO 80111 USA
Bought with Equity Colorado Real Estate




