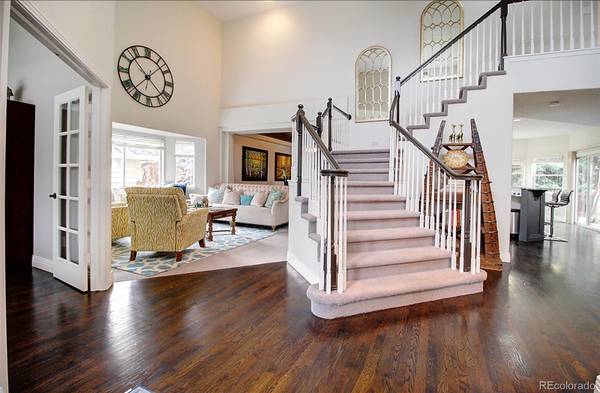For more information regarding the value of a property, please contact us for a free consultation.
Key Details
Sold Price $805,000
Property Type Single Family Home
Sub Type Single Family Residence
Listing Status Sold
Purchase Type For Sale
Square Footage 4,243 sqft
Price per Sqft $189
Subdivision The Charter At Lone Tree
MLS Listing ID 2635760
Sold Date 12/07/21
Style Traditional
Bedrooms 5
Full Baths 3
Half Baths 1
Condo Fees $50
HOA Fees $4/ann
HOA Y/N Yes
Abv Grd Liv Area 2,797
Originating Board recolorado
Year Built 1993
Annual Tax Amount $3,949
Tax Year 2020
Acres 0.16
Property Description
Don't miss this beautiful home situated on a quiet street, nestled in the desirable Lone Tree Charter neighborhood. This stunning 5 bed/4 bath home with an oversized 3 car garage has had over 50k invested in upscale and non-toxic renovations. This includes new granite countertops, backsplash, stainless steel appliances, designer light fixtures, non-toxic wool carpet, zero-VOC paint, refinished hardwood floors, new baseboards, efficient furnace, reverse osmosis water purifier, and more. A grand entrance with an impressive staircase and chandelier welcomes you to your new home. The open layout features a renovated double-story great room with a fireplace, modernized kitchen, and a charming breakfast nook that opens to a large 16x16 deck. Continued on the main level are a formal dining room and sitting area with a bench seat bay window. Double french doors open to the main level office with high ceilings, ideal for remote work. Upstairs is the spacious master with a bay window sitting area, and elegantly arched entry to a 5 piece bathroom & walk-in closet. Three more sizable rooms and a full bathroom complete the level. The finished basement has a large bedroom and bathroom with additional theatre/rec/gym/flex space. It includes a built-in surround sound system and plumbing for a wet bar. In the backyard, mature evergreen trees, rose bushes, and a large peach tree creates a serene and private outdoor space.
Perfectly located near trails, parks, shopping/dining, Sky Ridge, Park Meadows, Light Rail & Easy access to I-25, C-470, Business Parks. Don't miss this opportunity!
Location
State CO
County Douglas
Rooms
Basement Finished, Partial
Interior
Interior Features Breakfast Nook, Built-in Features, Ceiling Fan(s), Eat-in Kitchen, Five Piece Bath, Kitchen Island, Primary Suite, Vaulted Ceiling(s), Walk-In Closet(s)
Heating Forced Air
Cooling Central Air
Flooring Carpet, Wood
Fireplaces Number 1
Fireplaces Type Living Room
Fireplace Y
Appliance Dishwasher, Disposal, Double Oven, Microwave, Refrigerator, Self Cleaning Oven
Exterior
Exterior Feature Private Yard
Garage Spaces 3.0
Fence Full
Utilities Available Cable Available, Electricity Connected, Internet Access (Wired)
Roof Type Concrete
Total Parking Spaces 3
Garage Yes
Building
Lot Description Landscaped
Sewer Public Sewer
Water Public
Level or Stories Two
Structure Type Brick, Wood Siding
Schools
Elementary Schools Eagle Ridge
Middle Schools Cresthill
High Schools Highlands Ranch
School District Douglas Re-1
Others
Senior Community No
Ownership Individual
Acceptable Financing Cash, Conventional, FHA, VA Loan
Listing Terms Cash, Conventional, FHA, VA Loan
Special Listing Condition None
Read Less Info
Want to know what your home might be worth? Contact us for a FREE valuation!

Our team is ready to help you sell your home for the highest possible price ASAP

© 2024 METROLIST, INC., DBA RECOLORADO® – All Rights Reserved
6455 S. Yosemite St., Suite 500 Greenwood Village, CO 80111 USA
Bought with Buerger & Company Real Estate




