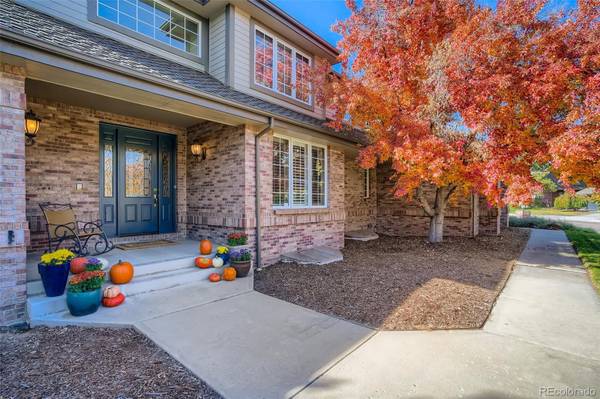For more information regarding the value of a property, please contact us for a free consultation.
Key Details
Sold Price $1,250,000
Property Type Single Family Home
Sub Type Single Family Residence
Listing Status Sold
Purchase Type For Sale
Square Footage 5,368 sqft
Price per Sqft $232
Subdivision Pinehurst Estates
MLS Listing ID 8758721
Sold Date 12/03/21
Bedrooms 5
Full Baths 2
Half Baths 1
Three Quarter Bath 2
Condo Fees $140
HOA Fees $11/ann
HOA Y/N Yes
Abv Grd Liv Area 3,260
Originating Board recolorado
Year Built 1994
Annual Tax Amount $4,487
Tax Year 2020
Acres 0.37
Property Description
The grand entrance of this home begins in the front yard, with the lighted path leading to the front door! Upon entering the magnificent entry way with two-story ceilings and beautiful chandelier, and immediate view of the floor-to-ceiling windows in the living room, let you know that this home is something special! In addition to the expansive ceilings and windows, the living room also has a dual-sided gas fireplace, and the back side can be found in the open floor plan kitchen-dining-family room! The marvelous kitchen beckons you to prepare gourmet meals and entertain your loved ones around the large island! The main floor master also features a dual-sided gas fireplace, so you can relax in bed or in your jetted bath tub and enjoy the cozy, flickering fireplace! Heading upstairs you'll notice the plush new carpet that leads to three additional bedrooms, each with their own walk-in closet! If you're looking for more entertaining space, the large finished basement features an additional fireplace and built-in screen, along with a large bedroom and ensuite bathroom! The exquisiteness of this home is not limited to the indoors, the backyard features a large covered patio and private yard with large trees! This beautiful and sought-after neighborhood is near Colorado Academy and multiple golf courses, including the Pinehurst Country Club! Bear Creek Lake Park and Bear Creek Park are both nearby for plenty of outdoor recreation opportunities, and Highway 285 can take you to I-25 or C-470 quickly to let you head downtown (20 minutes) or to Red Rocks (20 minutes) or up to the mountains! This magnificent home offers you all the luxuries you could want, and so much more!
Location
State CO
County Denver
Zoning S-SU-IX
Rooms
Basement Finished, Full
Main Level Bedrooms 1
Interior
Interior Features Built-in Features, Eat-in Kitchen, Entrance Foyer, Five Piece Bath, Granite Counters, High Ceilings, Jack & Jill Bathroom, Jet Action Tub, Kitchen Island, Laminate Counters, Marble Counters, Primary Suite, Open Floorplan, Pantry, Radon Mitigation System, Vaulted Ceiling(s), Walk-In Closet(s)
Heating Forced Air
Cooling Central Air
Flooring Carpet, Tile, Wood
Fireplaces Number 3
Fireplaces Type Basement, Gas, Great Room, Living Room, Primary Bedroom
Fireplace Y
Appliance Convection Oven, Cooktop, Dishwasher, Dryer, Gas Water Heater, Microwave, Refrigerator, Sump Pump, Washer
Exterior
Exterior Feature Lighting, Private Yard
Parking Features Concrete
Garage Spaces 3.0
Utilities Available Electricity Connected, Natural Gas Connected
Roof Type Composition
Total Parking Spaces 3
Garage Yes
Building
Lot Description Corner Lot, Landscaped, Level, Sprinklers In Front, Sprinklers In Rear
Sewer Public Sewer
Water Public
Level or Stories Two
Structure Type Brick, Frame, Wood Siding
Schools
Elementary Schools Sabin
Middle Schools Henry
High Schools John F. Kennedy
School District Denver 1
Others
Senior Community No
Ownership Corporation/Trust
Acceptable Financing Cash, Conventional, VA Loan
Listing Terms Cash, Conventional, VA Loan
Special Listing Condition None
Read Less Info
Want to know what your home might be worth? Contact us for a FREE valuation!

Our team is ready to help you sell your home for the highest possible price ASAP

© 2024 METROLIST, INC., DBA RECOLORADO® – All Rights Reserved
6455 S. Yosemite St., Suite 500 Greenwood Village, CO 80111 USA
Bought with Real Broker LLC




