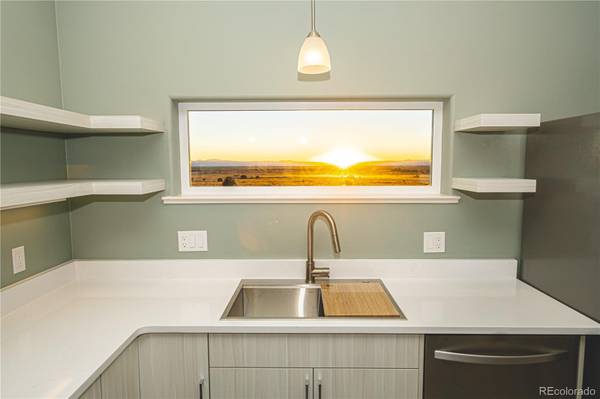For more information regarding the value of a property, please contact us for a free consultation.
Key Details
Sold Price $450,000
Property Type Single Family Home
Sub Type Single Family Residence
Listing Status Sold
Purchase Type For Sale
Square Footage 1,175 sqft
Price per Sqft $382
Subdivision Baca Grande
MLS Listing ID 2171823
Sold Date 05/24/22
Style Contemporary
Bedrooms 2
Full Baths 1
Condo Fees $426
HOA Fees $35/ann
HOA Y/N Yes
Abv Grd Liv Area 1,175
Originating Board recolorado
Year Built 2021
Annual Tax Amount $196
Tax Year 2020
Acres 0.5
Property Description
This is your chance to own a true custom home, and a home that is a clear cut above anything else available in the area. This is a stunning, high-performance, building science driven home. Carefully designed and built by Crestone Construction Services with the following principles in mind- comfort, health, beauty and durability.
Each room was designed with a deliberate feel and view in mind. Each window carefully placed to allow for sweeping views in every direction. The bedrooms and bathroom are extra spacious, with walk-in closets, allowing this small footprint to feel very large. Features stunning, low-maintenance concrete flooring, Cambria Quartz countertops, custom paint and tile, and high end fixtures.
In the winter, sit on the window seat by the fire, while you gaze at the snow covered peaks. And in the summer, sit out on the continuous wrap-around stamped concrete patio and watch the sun set on the Sangre de Cristo Range, in their golden hour.
No matter the temperature outside, this home will be comfortable year round with very little heating inputs. The super insulated thermal mass of the concrete slab floor keeps the temperature in the house steady, summer and winter. The tight construction, and continuously insulated exterior will protect you against the certainty of rising energy costs. Also includes a top of the line, on demand hot water and radiant floor heating system, as well as an adorable Vermont Castings Aspen woodstove. This home will cool itself in the summer simply by opening the windows at night and closing them during the day. Operable windows were placed carefully to allow the whole house to air out in minutes with a gentle breeze.
This home allows plenty of natural lighting and is equipped with a heat recovery/fresh air system. Sleep well knowing this air tight home will prevent water, dust/allergens and critters from coming in and keep you breathing fresh air 24/7 even when you don't want to open the windows.
Location
State CO
County Saguache
Zoning Residential
Rooms
Main Level Bedrooms 2
Interior
Interior Features Ceiling Fan(s), Eat-in Kitchen, High Ceilings, No Stairs, Open Floorplan, Pantry, Quartz Counters, Radon Mitigation System, Smoke Free, Walk-In Closet(s)
Heating Passive Solar, Propane, Radiant Floor, Wood Stove
Cooling None
Flooring Concrete
Fireplaces Number 1
Fireplaces Type Wood Burning Stove
Fireplace Y
Appliance Dishwasher, Dryer, Oven, Range, Range Hood, Refrigerator, Washer
Exterior
Exterior Feature Lighting
Parking Features Driveway-Gravel
Utilities Available Electricity Connected
View Mountain(s), Valley
Roof Type Metal
Total Parking Spaces 4
Garage No
Building
Lot Description Cul-De-Sac, Open Space
Foundation Slab
Sewer Public Sewer
Level or Stories One
Structure Type Concrete, Frame, ICFs (Insulated Concrete Forms), Stucco
Schools
Elementary Schools Moffat
Middle Schools Moffat
High Schools Moffat
School District Moffat 2
Others
Senior Community No
Ownership Individual
Acceptable Financing 1031 Exchange, Cash, Conventional, FHA, USDA Loan, VA Loan
Listing Terms 1031 Exchange, Cash, Conventional, FHA, USDA Loan, VA Loan
Special Listing Condition None
Pets Allowed Yes
Read Less Info
Want to know what your home might be worth? Contact us for a FREE valuation!

Our team is ready to help you sell your home for the highest possible price ASAP

© 2025 METROLIST, INC., DBA RECOLORADO® – All Rights Reserved
6455 S. Yosemite St., Suite 500 Greenwood Village, CO 80111 USA
Bought with Brackendale Realty Llc




