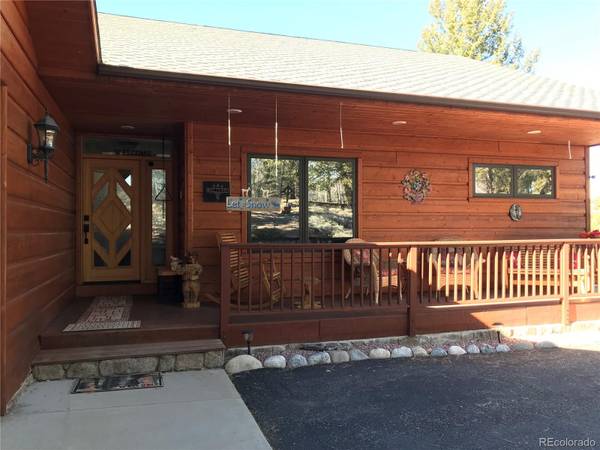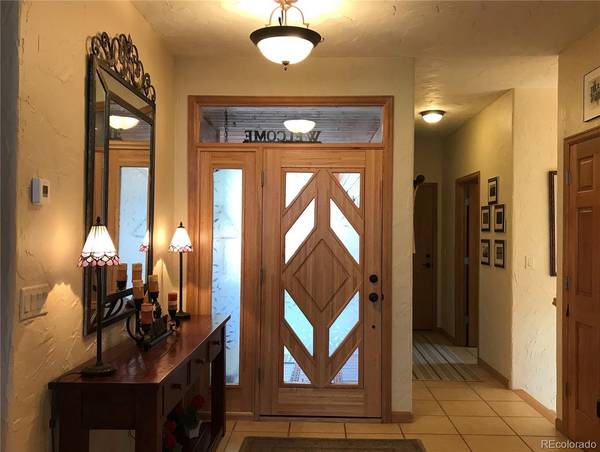For more information regarding the value of a property, please contact us for a free consultation.
Key Details
Sold Price $1,000,000
Property Type Single Family Home
Sub Type Single Family Residence
Listing Status Sold
Purchase Type For Sale
Square Footage 3,148 sqft
Price per Sqft $317
Subdivision Ee Hill Subdivision
MLS Listing ID 5657515
Sold Date 01/14/22
Style Mountain Contemporary
Bedrooms 4
Full Baths 3
Half Baths 1
Condo Fees $400
HOA Fees $33/ann
HOA Y/N Yes
Abv Grd Liv Area 1,574
Originating Board recolorado
Year Built 2002
Annual Tax Amount $3,199
Tax Year 2021
Lot Size 5 Sqft
Acres 5.01
Property Description
Incredible breath-taking views overlooking Twin Lakes and Sawatch Mountain Range!! This property is nestled on top of Reva Ridge and contains wonderful gathering spaces for friends and family. As you enter this home through the beautiful custom front glass door, you are awed by the Great Room with aspen tongue and groove vaulted ceilings, a wall of windows which brings in the outdoor scenery plus a large stone fireplace which is a perfect space to cozy up to after a fun day of playing in the snow. The kitchen has oversized birch cabinets, granite countertops, stainless steel appliances, (2) pantry spaces and an island with a high-top counter design for bar stools. In the dining area there is a built-in china cabinet and access to the large wrap-around deck where you can enjoy your meals outside. This custom-built two-level property has (4) bedrooms and (4) full bathrooms which are split between the two levels. The master suite bath on the main floor has travertine tile throughout with a large steam shower, soaking tub, double sinks and a large walk-in closet. Master bedroom also includes sliding glass doors and ample windows to enjoy the spectacular views of the lake, mountains and woods. The lower level has two bedrooms with private ensuite full bathrooms and a lovely family room with a built-in cabinet for entertaining and sliding doors to walk out on the stone patio to breathe in the mountain air!! In addition, there is a comfortable office space tucked into a private corner. This home is over 3,100sf with an oversized (2) car garage and sits on 5.01 acres which is beautifully wooded. This property has easy access to hiking, biking, skiing, kayaking, snowmobiling, hunting, fishing and the list of activities goes on!! This is an amazing property perfect for your mountain get-away or full time home so call today for a showing of this gem!!
Location
State CO
County Lake
Zoning Residential
Rooms
Basement Finished, Full, Interior Entry
Main Level Bedrooms 2
Interior
Interior Features Built-in Features, Ceiling Fan(s), Entrance Foyer, Five Piece Bath, Granite Counters, Kitchen Island, Primary Suite, Open Floorplan, Pantry, Sauna, Solid Surface Counters, T&G Ceilings, Tile Counters, Utility Sink, Vaulted Ceiling(s), Walk-In Closet(s)
Heating Propane, Radiant
Cooling None
Flooring Carpet, Tile, Wood
Fireplaces Number 1
Fireplaces Type Gas, Living Room
Fireplace Y
Appliance Dishwasher, Dryer, Microwave, Oven, Range, Refrigerator, Trash Compactor, Washer, Water Purifier
Laundry In Unit
Exterior
Exterior Feature Balcony, Lighting, Private Yard
Parking Features Asphalt, Concrete, Lighted, Oversized, Storage
Garage Spaces 2.0
Utilities Available Electricity Connected, Propane
Waterfront Description Lake
View Lake, Mountain(s), Valley
Roof Type Composition
Total Parking Spaces 5
Garage Yes
Building
Lot Description Many Trees, Mountainous, Near Ski Area, Secluded, Sloped
Foundation Concrete Perimeter
Sewer Septic Tank
Water Private
Level or Stories Two
Structure Type Cedar
Schools
Elementary Schools Pitts
Middle Schools Lake County
High Schools Lake County
School District Lake County R-1
Others
Senior Community No
Ownership Individual
Acceptable Financing Cash, Conventional
Listing Terms Cash, Conventional
Special Listing Condition None
Read Less Info
Want to know what your home might be worth? Contact us for a FREE valuation!

Our team is ready to help you sell your home for the highest possible price ASAP

© 2025 METROLIST, INC., DBA RECOLORADO® – All Rights Reserved
6455 S. Yosemite St., Suite 500 Greenwood Village, CO 80111 USA
Bought with RE/MAX ASPEN LEAF




