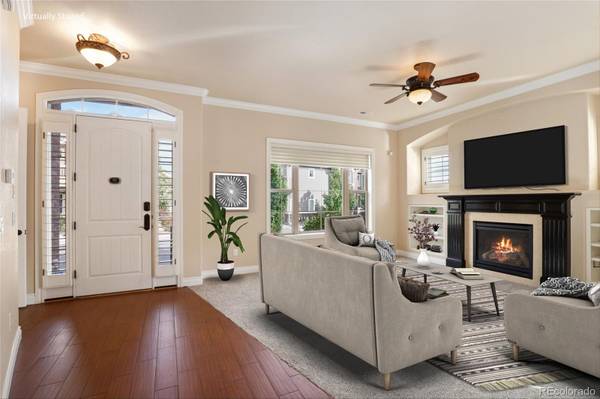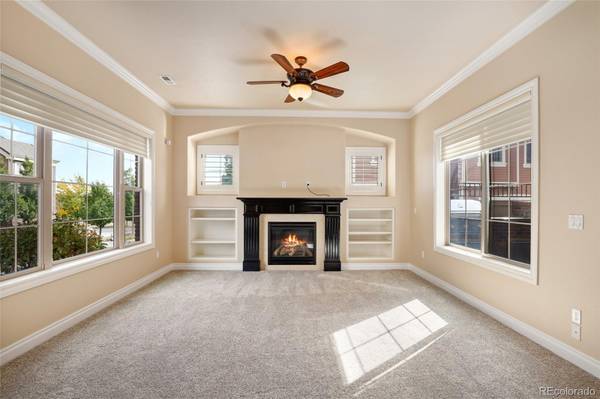For more information regarding the value of a property, please contact us for a free consultation.
Key Details
Sold Price $750,000
Property Type Townhouse
Sub Type Townhouse
Listing Status Sold
Purchase Type For Sale
Square Footage 2,698 sqft
Price per Sqft $277
Subdivision Ridgegate
MLS Listing ID 5088331
Sold Date 02/11/22
Bedrooms 3
Full Baths 2
Half Baths 1
Three Quarter Bath 1
Condo Fees $319
HOA Fees $319/mo
HOA Y/N Yes
Abv Grd Liv Area 2,698
Originating Board recolorado
Year Built 2010
Annual Tax Amount $5,937
Tax Year 2020
Property Description
Incredible opportunity to own a stunning 2 story end unit townhome with extensive upgrades in RidgeGate. High ceilings adorned with crown molding, hardwood floors, tray ceilings, and built-in shelving are just some of the beautiful finishes found throughout this gorgeous residence. Sunlight pours into the living room through several large windows, shining the spotlight on the fireplace that's framed by lovely built-ins and display niches. Adjacent to the living room is the gourmet kitchen with granite countertops, stainless steel appliances including double oven, gas cooktop, and wine cooler, large center island with cabinets, trash compactor, and pantry. The kitchen opens up to the patio with a retractable awning, a built-in gas fireplace, and gas grill where you can dine under the stars. A private study with French doors and a built-in desk and cabinets provides an ideal location for work or reading. Serenity awaits upstairs in the master bedroom suite with a fireplace, private balcony, a luxurious en-suite bathroom complete with a jacuzzi tub, and plenty of storage space as well as a dream-like walk-in closet. A naturally lit spacious loft with a built-in entertainment center, laundry room, full bathroom, and 2 additional bedrooms are located down the hall. All bedrooms have lighted ceiling fans. A truly unbeatable location just minutes to restaurants, coffee shops, Lone Tree Arts Center and Library, a large park with playground and walking path, easy access to the freeway and light rail, as well as Sky Ridge hospital and the Park Meadows Mall.
Location
State CO
County Douglas
Interior
Interior Features Built-in Features, Ceiling Fan(s), Eat-in Kitchen, Five Piece Bath, Granite Counters, Jet Action Tub, Kitchen Island, Primary Suite, Pantry, Smart Thermostat, Tile Counters, Walk-In Closet(s)
Heating Forced Air
Cooling Central Air
Flooring Carpet, Laminate, Tile, Wood
Fireplaces Number 3
Fireplaces Type Gas, Gas Log, Living Room, Primary Bedroom, Outside
Fireplace Y
Appliance Dishwasher, Disposal, Double Oven, Dryer, Range, Range Hood, Refrigerator, Trash Compactor, Washer, Wine Cooler
Exterior
Exterior Feature Balcony, Gas Grill, Heated Gutters, Lighting, Rain Gutters
Parking Features Concrete, Lighted
Garage Spaces 3.0
Utilities Available Cable Available, Electricity Available, Electricity Connected, Internet Access (Wired), Natural Gas Available, Natural Gas Connected, Phone Available, Phone Connected
Roof Type Unknown
Total Parking Spaces 3
Garage Yes
Building
Lot Description Landscaped, Near Public Transit
Sewer Public Sewer
Water Public
Level or Stories Two
Structure Type Brick
Schools
Elementary Schools Eagle Ridge
Middle Schools Cresthill
High Schools Highlands Ranch
School District Douglas Re-1
Others
Senior Community No
Ownership Individual
Acceptable Financing Cash, Conventional, FHA, VA Loan
Listing Terms Cash, Conventional, FHA, VA Loan
Special Listing Condition None
Read Less Info
Want to know what your home might be worth? Contact us for a FREE valuation!

Our team is ready to help you sell your home for the highest possible price ASAP

© 2025 METROLIST, INC., DBA RECOLORADO® – All Rights Reserved
6455 S. Yosemite St., Suite 500 Greenwood Village, CO 80111 USA
Bought with RE/MAX Professionals




