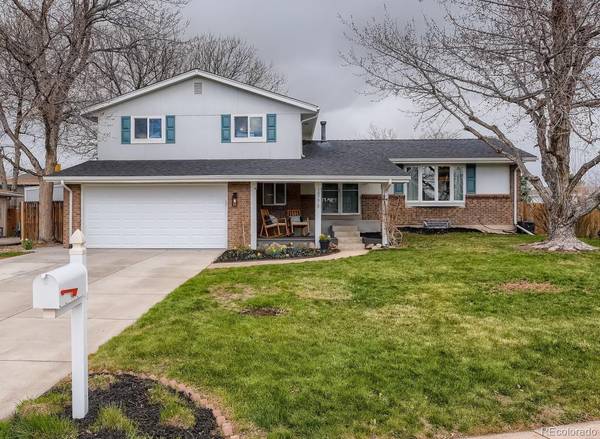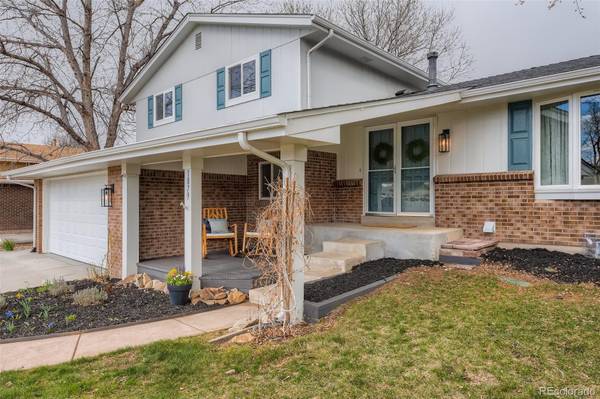For more information regarding the value of a property, please contact us for a free consultation.
Key Details
Sold Price $753,000
Property Type Single Family Home
Sub Type Single Family Residence
Listing Status Sold
Purchase Type For Sale
Square Footage 2,271 sqft
Price per Sqft $331
Subdivision Southglenn
MLS Listing ID 5072385
Sold Date 05/05/22
Style Traditional
Bedrooms 3
Full Baths 1
Half Baths 1
Three Quarter Bath 1
HOA Y/N No
Abv Grd Liv Area 1,922
Originating Board recolorado
Year Built 1974
Annual Tax Amount $3,639
Tax Year 2020
Acres 0.24
Property Description
Come check out this absolutely beautiful (& completely updated) tri-level home located in the highly sought after Southglenn neighborhood! You'll love hanging out on your covered porch enjoying the shaded yard with large mature trees! Step inside and be welcomed by ample natural light from every corner. Freshly painted from floor to ceiling; home features new thick baseboard trim, crown modeling, and hand-scraped wood flooring. Completely remodeled kitchen featuring quartzite countertops, brand new cabinets, new appliances and large farmhouse sink. With breakfast nook, full dining room, and a large living area- there is plenty of room to entertain!! The lower level is the perfect gathering space- cozy up next to the fire in the winter or enjoy the easy access to the backyard for summer BBQs. Laundry/mud room and half bath off the family room offers lots of storage space. Upstairs you'll find 3 generously-sized bedrooms all with new closet doors and newer carpeting. Primary bathroom has large walk in shower- you'll love to get ready in the morning. Large full bath in hall completely remodeled and beautifully done! Every corner of this home has been updated and is well taken care of. Newer roof, newer sewer line, HVAC recently serviced, air ducted cleaned; the list goes on and on. Come see the pride of ownership and wonderful updates that this home features! Plus the location can't be beat; you can easily walk to Clarkson Park, The Streets of Southglenn and 2 of the 3 local schools. Backyard features a large space for your Recreational Vehicle! You will love living here- schedule your showing today!
Location
State CO
County Arapahoe
Zoning R1
Rooms
Basement Crawl Space, Partial, Unfinished
Interior
Interior Features Breakfast Nook, Ceiling Fan(s), Eat-in Kitchen, Granite Counters, High Speed Internet, Pantry, Primary Suite
Heating Forced Air
Cooling Central Air
Flooring Carpet, Tile, Wood
Fireplaces Number 1
Fireplaces Type Family Room, Wood Burning
Fireplace Y
Appliance Dishwasher, Disposal, Double Oven, Dryer, Gas Water Heater, Microwave, Oven, Refrigerator, Sump Pump, Washer
Laundry In Unit
Exterior
Exterior Feature Lighting, Private Yard, Rain Gutters
Parking Features Concrete, Dry Walled, Exterior Access Door, Finished, Insulated Garage, Lighted, Storage
Garage Spaces 2.0
Fence Partial
Utilities Available Cable Available, Electricity Connected, Internet Access (Wired), Natural Gas Connected, Phone Available
Roof Type Composition
Total Parking Spaces 6
Garage Yes
Building
Lot Description Corner Lot, Landscaped, Level, Sprinklers In Front, Sprinklers In Rear
Foundation Concrete Perimeter, Slab
Sewer Public Sewer
Water Public
Level or Stories Tri-Level
Structure Type Brick, Frame, Wood Siding
Schools
Elementary Schools Franklin
Middle Schools Powell
High Schools Arapahoe
School District Littleton 6
Others
Senior Community No
Ownership Individual
Acceptable Financing Cash, Conventional, FHA, VA Loan
Listing Terms Cash, Conventional, FHA, VA Loan
Special Listing Condition None
Read Less Info
Want to know what your home might be worth? Contact us for a FREE valuation!

Our team is ready to help you sell your home for the highest possible price ASAP

© 2025 METROLIST, INC., DBA RECOLORADO® – All Rights Reserved
6455 S. Yosemite St., Suite 500 Greenwood Village, CO 80111 USA
Bought with Berkshire Hathaway HomeServices Colorado Real Estate, LLC - Englewood




