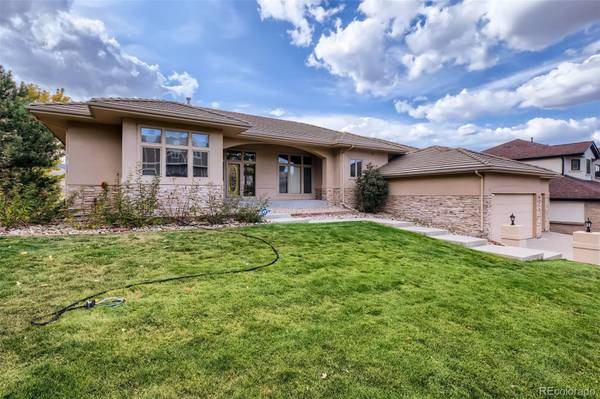For more information regarding the value of a property, please contact us for a free consultation.
Key Details
Sold Price $1,072,500
Property Type Single Family Home
Sub Type Single Family Residence
Listing Status Sold
Purchase Type For Sale
Square Footage 4,607 sqft
Price per Sqft $232
Subdivision Sixth Ave West Estates
MLS Listing ID 8218602
Sold Date 12/22/21
Bedrooms 4
Full Baths 3
Half Baths 2
Three Quarter Bath 1
Condo Fees $876
HOA Fees $73/ann
HOA Y/N Yes
Abv Grd Liv Area 2,669
Originating Board recolorado
Year Built 2000
Annual Tax Amount $4,826
Tax Year 2020
Acres 0.3
Property Description
This beautiful, well-kept home offers breath-taking views from every window. From the front door you're greeted with expansive foothill views overlooking Green Mountain, downtown Golden, and Flatirons. Inside you're welcomed with a great room glowing with natural light. The living room has striking views and gas fireplace attached to your kitchen equipped with granite counters, double oven, hood range stovetop, and plenty of room for the chef that likes to host for the holidays. Next, step into your backyard retreat with a full deck and ample space for backyard festivities. Peep the fruit trees along the fence line and be on the lookout for wildlife year-round! The office is large and sunny with built in shelves and conforms as a bedroom. The views continue as you retreat to the master bedroom and bath with TWO walk-in closets. In the finished walk-out basement, you'll be met with stunning open living space perfect for relaxing movie nights with family and friends. Three bedrooms tucked away with spacious closets and two feature full baths in suite. A full kitchenette set up just right for mother-in-law suite or housing guests. Top this magnificent house off with main floor laundry and finished garage, 3 bays and high ceilings. ADT security system, HOME WARRANTY, and easy commutes everywhere you need to go! Access miles of trails right from the door. Catch Golden city fireworks front row on 4th of July and New Year's Eve. See shooting stars right from your bedroom before falling to sleep.
Location
State CO
County Jefferson
Zoning P-D
Rooms
Basement Exterior Entry, Finished, Full, Interior Entry
Main Level Bedrooms 1
Interior
Interior Features Breakfast Nook, Ceiling Fan(s), Eat-in Kitchen, Five Piece Bath, Granite Counters, Kitchen Island, Primary Suite, Open Floorplan, Pantry, Vaulted Ceiling(s)
Heating Forced Air, Natural Gas
Cooling Central Air
Flooring Carpet, Tile, Wood
Fireplaces Number 1
Fireplaces Type Family Room, Gas, Gas Log
Fireplace Y
Appliance Cooktop, Dryer, Microwave, Oven, Range, Refrigerator, Washer
Laundry In Unit
Exterior
Exterior Feature Balcony, Rain Gutters
Parking Features Concrete, Oversized
Garage Spaces 3.0
Utilities Available Cable Available, Electricity Connected
View Mountain(s)
Roof Type Concrete
Total Parking Spaces 3
Garage Yes
Building
Lot Description Cul-De-Sac, Open Space, Sprinklers In Front, Sprinklers In Rear
Foundation Raised
Sewer Public Sewer
Water Public
Level or Stories One
Structure Type Frame, Stone, Stucco
Schools
Elementary Schools Kyffin
Middle Schools Bell
High Schools Golden
School District Jefferson County R-1
Others
Senior Community No
Ownership Individual
Acceptable Financing Cash, Conventional, Jumbo, VA Loan
Listing Terms Cash, Conventional, Jumbo, VA Loan
Special Listing Condition None
Read Less Info
Want to know what your home might be worth? Contact us for a FREE valuation!

Our team is ready to help you sell your home for the highest possible price ASAP

© 2024 METROLIST, INC., DBA RECOLORADO® – All Rights Reserved
6455 S. Yosemite St., Suite 500 Greenwood Village, CO 80111 USA
Bought with Prowant and Company




