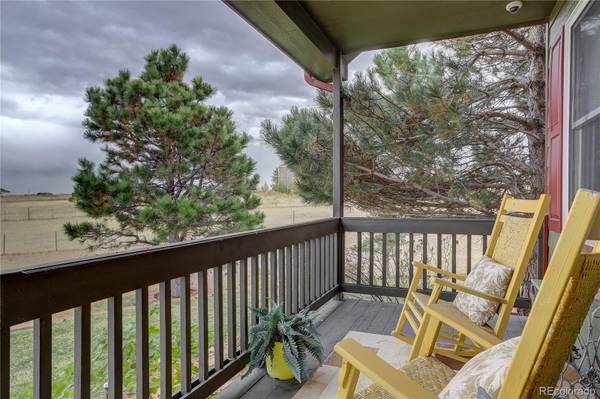For more information regarding the value of a property, please contact us for a free consultation.
Key Details
Sold Price $935,000
Property Type Single Family Home
Sub Type Single Family Residence
Listing Status Sold
Purchase Type For Sale
Square Footage 4,081 sqft
Price per Sqft $229
Subdivision Elizabeth Farms
MLS Listing ID 3772082
Sold Date 12/03/21
Style Traditional
Bedrooms 6
Full Baths 2
Half Baths 1
Three Quarter Bath 1
HOA Y/N No
Abv Grd Liv Area 2,220
Originating Board recolorado
Year Built 1999
Annual Tax Amount $3,469
Tax Year 2020
Lot Size 10 Sqft
Acres 10.4
Property Description
Bring the family and bring your horses - Over 10 Acres of country living only 4 miles from downtown Elizabeth. Ranch style home with 6 bedrooms, 4 bathrooms, open floorplan and views from every window! Front and rear covered porches! Large finished bonus room can be used as an office, bedroom, homeschool or playroom. Master bedroom with 5-piece bath including free standing bathtub and custom walk-in closet. Updated kitchen opens to the main living room with stone wood fireplace for perfect entertaining and easy access to both porches. Hardwood floors and new barn-wood style tile and wall finishes. Furnace and hot water heater have been updated recently and the house includes a state-of-the-art water filtration system. Don't miss the outdoor Woodmaster boiler that supplements the furnace to lower your propane costs! Freshly painted exterior. New windows on the south and west side of the house. The tastefully finished, walk-out basement with large open room great for entertaining including a wet bar, room for your theatre, and also includes 2 additional bedrooms and a 3/4 bath. A custom enclosed gazebo houses a hot tub and is your own spa retreat. Property is fenced and cross-fenced for your animals! Water and electricity run to all outbuildings, including Lester Barn (40x60) with 6 stall doors and ready for your custom configuration, park your RV and build your shop. There is a steel loafing shed (12x36) and Chicken Coop with pen. New asphalt driveway with landscaped circle drive. NO HOA, zoned Agricultural.
Location
State CO
County Elbert
Zoning PUD
Rooms
Basement Exterior Entry, Finished, Full, Walk-Out Access
Main Level Bedrooms 3
Interior
Interior Features Breakfast Nook, Ceiling Fan(s), Entrance Foyer, Five Piece Bath, Granite Counters, High Ceilings, Primary Suite, Open Floorplan, Pantry, Smoke Free, Hot Tub, Vaulted Ceiling(s), Walk-In Closet(s), Wet Bar
Heating Forced Air, Propane, Wood
Cooling Central Air
Flooring Carpet, Wood
Fireplaces Number 1
Fireplaces Type Living Room
Fireplace Y
Appliance Cooktop, Dishwasher, Disposal, Electric Water Heater, Oven, Range, Refrigerator, Self Cleaning Oven, Water Purifier, Water Softener
Laundry In Unit
Exterior
Exterior Feature Garden, Spa/Hot Tub
Parking Features Asphalt, Circular Driveway, Dry Walled, Storage
Garage Spaces 2.0
Fence Fenced Pasture, Full
Utilities Available Electricity Connected, Internet Access (Wired), Propane
View Meadow, Plains
Roof Type Composition
Total Parking Spaces 8
Garage Yes
Building
Lot Description Cul-De-Sac, Secluded, Suitable For Grazing
Foundation Concrete Perimeter
Sewer Septic Tank
Water Well
Level or Stories Two
Structure Type Frame, Wood Siding
Schools
Elementary Schools Running Creek
Middle Schools Elizabeth
High Schools Elizabeth
School District Elizabeth C-1
Others
Senior Community No
Ownership Individual
Acceptable Financing Cash, Conventional, Jumbo, VA Loan
Listing Terms Cash, Conventional, Jumbo, VA Loan
Special Listing Condition None
Read Less Info
Want to know what your home might be worth? Contact us for a FREE valuation!

Our team is ready to help you sell your home for the highest possible price ASAP

© 2024 METROLIST, INC., DBA RECOLORADO® – All Rights Reserved
6455 S. Yosemite St., Suite 500 Greenwood Village, CO 80111 USA
Bought with Coldwell Banker Realty 30




