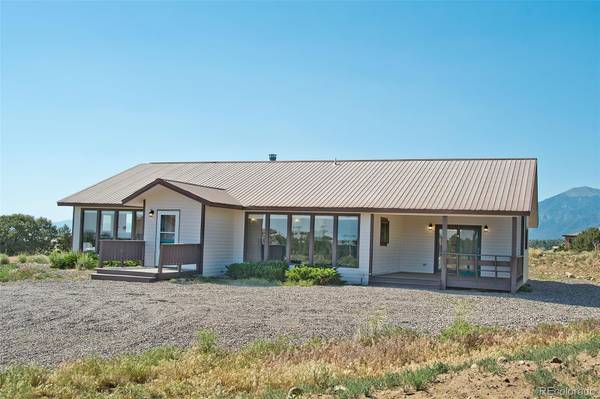For more information regarding the value of a property, please contact us for a free consultation.
Key Details
Sold Price $348,000
Property Type Single Family Home
Sub Type Single Family Residence
Listing Status Sold
Purchase Type For Sale
Square Footage 1,874 sqft
Price per Sqft $185
Subdivision Chalet Ii
MLS Listing ID 6380140
Sold Date 02/14/22
Style Mountain Contemporary
Bedrooms 3
Full Baths 1
Three Quarter Bath 1
Condo Fees $426
HOA Fees $35/ann
HOA Y/N Yes
Abv Grd Liv Area 1,874
Originating Board recolorado
Year Built 1995
Annual Tax Amount $1,463
Tax Year 2020
Acres 0.92
Property Description
Bright and spacious 3 bedroom/2 bathroom 1874sf ranch home on almost an acre in Chalet II with garage and greenhouse. Enter through the mudroom into bright open-concept Great Room with passive solar, trombe walls, and efficient free standing wood stove: perfect for gathering with friends and family. Bright kitchen with bran new(never been used!) stainless appliances, wood cabinets, large pantry and pass-through to dining area. Spacious Master Suite is on the east wing of the house with breathtaking views of the Sangre de Cristo Mountains, large Master Bathroom, and walk-in closet with built-in shelves. Patio doors lead to a private covered deck from which to catch the morning sunrise or the dark sky stars. On the west wing is a large bright Guest Bedroom with valley views and ample closet storage. In between the two wings is a third Bedroom, which could also be an office, and a second full Bathroom which opens onto both Guest Bedrooms. The layout offers privacy and separation for each bedroom. The house has been updated with new windows and coverings. Heat is provided by extremely efficient passive solar, the woodstove and electric baseboard heaters. The exterior of the home and garage have been recently completely painted. Fresh gravel provides a clean look to the property. A matching detached garage has ample storage within and has an attached green house for year round growing opportunities. Don't miss this well-designed passive solar home offering vaulted ceilings, spacious rooms, plenty of storage, large newer windows, amazing views of the Sangre de Cristo Mtns and the San Luis Valley, garage, greenhouse, and & covered deck to enjoy the mountain views!.
Location
State CO
County Saguache
Zoning Residential
Rooms
Basement Crawl Space
Main Level Bedrooms 3
Interior
Interior Features Ceiling Fan(s), Entrance Foyer, High Ceilings, High Speed Internet, Jack & Jill Bathroom, Laminate Counters, Primary Suite, No Stairs, Open Floorplan, Pantry, Vaulted Ceiling(s), Walk-In Closet(s)
Heating Baseboard, Electric, Passive Solar, Wood Stove
Cooling None
Flooring Carpet, Tile
Fireplaces Number 1
Fireplaces Type Free Standing, Great Room, Wood Burning Stove
Fireplace Y
Appliance Dishwasher, Dryer, Electric Water Heater, Oven, Range, Refrigerator, Washer
Laundry Laundry Closet
Exterior
Parking Features Driveway-Gravel
Garage Spaces 2.0
Utilities Available Electricity Connected, Phone Available, Propane
View Mountain(s), Valley
Roof Type Metal
Total Parking Spaces 6
Garage No
Building
Sewer Community Sewer
Water Public
Level or Stories One
Structure Type Frame, Wood Siding
Schools
Elementary Schools Moffat
Middle Schools Moffat
High Schools Crestone Charter
School District Moffat 2
Others
Senior Community No
Ownership Individual
Acceptable Financing Cash, Conventional, FHA, VA Loan
Listing Terms Cash, Conventional, FHA, VA Loan
Special Listing Condition None
Pets Allowed Yes
Read Less Info
Want to know what your home might be worth? Contact us for a FREE valuation!

Our team is ready to help you sell your home for the highest possible price ASAP

© 2024 METROLIST, INC., DBA RECOLORADO® – All Rights Reserved
6455 S. Yosemite St., Suite 500 Greenwood Village, CO 80111 USA
Bought with Darlene Yarbrough Real Estate LLC




