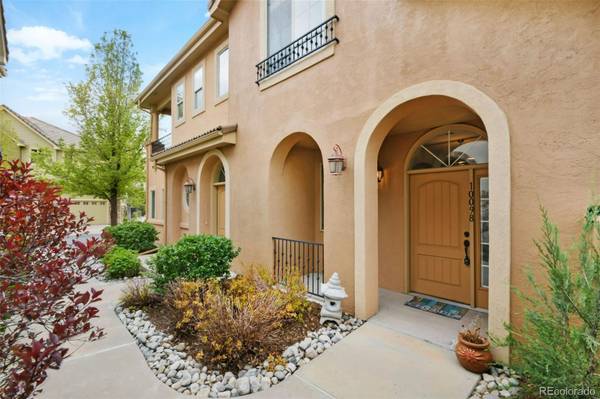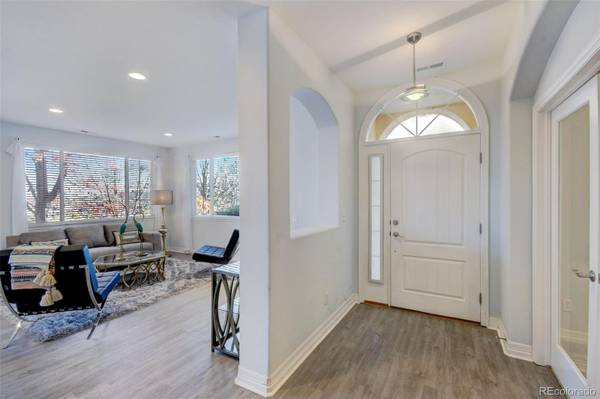For more information regarding the value of a property, please contact us for a free consultation.
Key Details
Sold Price $526,500
Property Type Condo
Sub Type Condominium
Listing Status Sold
Purchase Type For Sale
Square Footage 1,864 sqft
Price per Sqft $282
Subdivision Bluffmont Estates
MLS Listing ID 4501324
Sold Date 01/07/22
Style Contemporary
Bedrooms 2
Full Baths 2
Half Baths 1
Condo Fees $360
HOA Fees $360/mo
HOA Y/N Yes
Abv Grd Liv Area 1,864
Originating Board recolorado
Year Built 2007
Annual Tax Amount $4,570
Tax Year 2020
Property Description
The home has a lovely covered front entrance, walk into this beautiful 2 story town home. Very quiet neighborhood and unit. It has large living room with gas fireplace off of the dining and kitchen with pullout custom drawers cabinets and a ample sized pantry. Main floor study with french doors that could be used as 3rd bedroom if needed. Open living that leads to lovely private fenced patio. Freshly painted and updated, new water heater, new luxury vinyl flooring and carpet on main floor. The second floor has a large en-suite bedroom with private bath. Double sized master bedroom with gas fireplace and a master retreat. The master bath is a 5 piece with separate bath, shower and large walk in closet. Unit has a large 2 car garage attached with plenty of room for storage.
Ideal location, across the street from Lone Tree Art Center, sit on the patio and enjoy summer concerts. Excellent location for shopping, restaurants and South Gate Rec Center and trail with-in walking distance.
Location
State CO
County Douglas
Interior
Interior Features Built-in Features, Ceiling Fan(s), Five Piece Bath, High Ceilings, High Speed Internet, Open Floorplan, Pantry, Smoke Free
Heating Forced Air
Cooling Central Air
Flooring Carpet, Laminate
Fireplaces Number 2
Fireplaces Type Gas, Gas Log, Living Room, Primary Bedroom
Fireplace Y
Appliance Dishwasher, Dryer, Microwave, Oven, Range, Refrigerator, Washer
Laundry In Unit
Exterior
Parking Features Oversized
Garage Spaces 2.0
Fence Partial
Utilities Available Cable Available, Internet Access (Wired), Natural Gas Connected
Roof Type Concrete
Total Parking Spaces 8
Garage Yes
Building
Lot Description Landscaped, Near Public Transit, Sprinklers In Front, Sprinklers In Rear
Foundation Slab
Sewer Public Sewer
Water Public
Level or Stories Two
Structure Type Stucco
Schools
Elementary Schools Eagle Ridge
Middle Schools Cresthill
High Schools Highlands Ranch
School District Douglas Re-1
Others
Senior Community No
Ownership Individual
Acceptable Financing Cash, Conventional
Listing Terms Cash, Conventional
Special Listing Condition None
Pets Allowed Cats OK, Dogs OK
Read Less Info
Want to know what your home might be worth? Contact us for a FREE valuation!

Our team is ready to help you sell your home for the highest possible price ASAP

© 2024 METROLIST, INC., DBA RECOLORADO® – All Rights Reserved
6455 S. Yosemite St., Suite 500 Greenwood Village, CO 80111 USA
Bought with Coldwell Banker Global Luxury Denver




