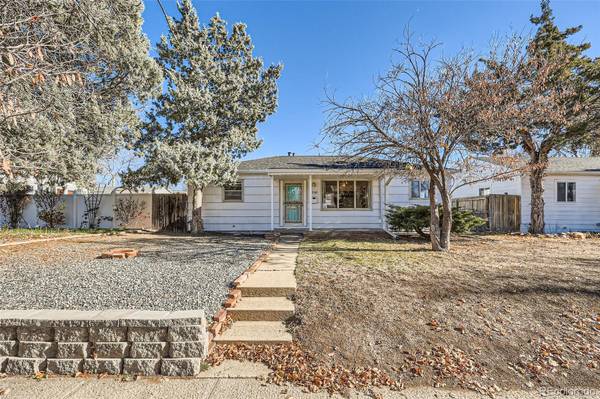
UPDATED:
12/10/2024 11:00 PM
Key Details
Property Type Single Family Home
Sub Type Single Family Residence
Listing Status Active
Purchase Type For Sale
Square Footage 936 sqft
Price per Sqft $411
Subdivision Gilligan Addition
MLS Listing ID 5712479
Bedrooms 3
Full Baths 1
HOA Y/N No
Abv Grd Liv Area 936
Originating Board recolorado
Year Built 1951
Annual Tax Amount $2,365
Tax Year 2023
Lot Size 6,098 Sqft
Acres 0.14
Property Description
Welcome to your dream home nestled in the heart of the city! This stunning 3-bedroom residence perfectly blends comfort and convenience, making it the ideal sanctuary for families and professionals alike.
As you step inside, you’ll be greeted by a bright and airy living space, adorned with an abundance of natural light. The cozy living room is perfect for relaxing evenings or entertaining guests, seamlessly flowing into the well equipped kitchen.
Retreat to the serene primary room, featuring generous closet space and a tranquil atmosphere that promises restful nights. Two additional well-appointed bedrooms offer flexibility—ideal for guests, a home office, or playroom.
But the true gem of this property lies outside! Step into your private yard, a lush green oasis perfect for summer BBQs, gardening, or simply basking in the sunshine. The detached garage provides not only secure parking but also endless possibilities—think workshop, storage, or an art studio!
Located in a prime central location, you’ll find yourself just moments away from vibrant downtown living, premier shopping destinations, and efficient public transit options. Enjoy the best of both worlds—peaceful residential life combined with the excitement and convenience of urban amenities.
Schedule your private showing today and make this charming home yours before it’s gone! Your perfect urban retreat awaits!
Location
State CO
County Arapahoe
Rooms
Main Level Bedrooms 3
Interior
Heating Forced Air
Cooling Central Air
Fireplace N
Appliance Dishwasher, Disposal, Dryer, Gas Water Heater, Range, Range Hood, Refrigerator, Washer
Exterior
Exterior Feature Fire Pit, Private Yard
Parking Features Concrete, Exterior Access Door, Oversized, Storage
Garage Spaces 2.0
Fence Full
Roof Type Composition
Total Parking Spaces 4
Garage No
Building
Lot Description Level
Sewer Public Sewer
Water Public
Level or Stories One
Structure Type Frame
Schools
Elementary Schools Boston K-8
Middle Schools Boston K-8
High Schools Aurora Central
School District Adams-Arapahoe 28J
Others
Senior Community No
Ownership Individual
Acceptable Financing 1031 Exchange, Cash, Conventional, FHA, VA Loan
Listing Terms 1031 Exchange, Cash, Conventional, FHA, VA Loan
Special Listing Condition None

6455 S. Yosemite St., Suite 500 Greenwood Village, CO 80111 USA
Get More Information





