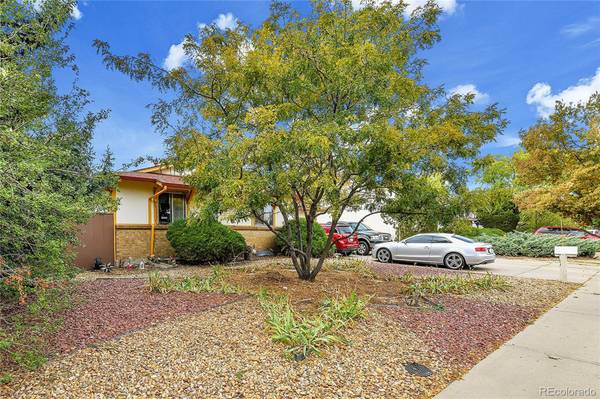
UPDATED:
11/23/2024 09:05 PM
Key Details
Property Type Single Family Home
Sub Type Single Family Residence
Listing Status Active
Purchase Type For Sale
Square Footage 1,124 sqft
Price per Sqft $439
Subdivision Hallcrafts Village East
MLS Listing ID 8001700
Bedrooms 3
Full Baths 3
HOA Y/N No
Abv Grd Liv Area 1,124
Originating Board recolorado
Year Built 1973
Annual Tax Amount $2,759
Tax Year 2023
Lot Size 7,840 Sqft
Acres 0.18
Property Description
As you step inside, you'll be greeted by beautiful wood vinyl flooring that flows throughout the home, enhancing the inviting ambiance. The living room serves as a central gathering space, while the dining area is perfect for family meals. The kitchen features vinyl flooring, providing a practical yet stylish space for culinary adventures.
This home boasts three bedrooms, including a master suite complete with a spacious walk-in closet—a perfect retreat for relaxation. The additional bedrooms offer versatility for guests, children, or a home office. The bathroom is adorned with tile flooring, adding a touch of elegance.
Step outside to discover not one but two covered patios—one measuring 10x18 with stove heating, ideal for year-round enjoyment, and another 10x14 patio equipped with a bar, perfect for entertaining. The outdoor space is further enhanced by a dog house, providing a great home for your furry friend.
With both front and side yards offering pleasant outdoor areas for relaxation or play, this property truly has it all. A finished and unfinished basement provides ample storage or potential expansion opportunities. Nestled in a community that fosters a sense of belonging, this home is an excellent choice for anyone looking to settle down. Don’t miss your chance to make it yours!
Location
State CO
County Arapahoe
Rooms
Basement Full
Main Level Bedrooms 3
Interior
Interior Features Eat-in Kitchen, Entrance Foyer, Laminate Counters
Heating Forced Air
Cooling Evaporative Cooling
Flooring Tile, Vinyl, Wood
Fireplaces Number 1
Fireplaces Type Family Room, Wood Burning, Wood Burning Stove
Fireplace Y
Appliance Dishwasher, Microwave, Oven, Refrigerator
Exterior
Garage Spaces 2.0
Roof Type Composition
Total Parking Spaces 2
Garage Yes
Building
Lot Description Level
Sewer Public Sewer
Water Public
Level or Stories One
Structure Type Frame,Wood Siding
Schools
Elementary Schools Wheeling
Middle Schools Aurora Hills
High Schools Gateway
School District Adams-Arapahoe 28J
Others
Senior Community No
Ownership Individual
Acceptable Financing Cash, Conventional, FHA, Other, VA Loan
Listing Terms Cash, Conventional, FHA, Other, VA Loan
Special Listing Condition None

6455 S. Yosemite St., Suite 500 Greenwood Village, CO 80111 USA
Get More Information





